Introduction
It has been five months since the Gen 1 prototype assets were released. Today, we can finally bring you a full and proper analysis on the biggest and most detailed section of the assets: the map of Kanto and its numerous iterations. The maps not only provide insight on how the games’ aesthetics developed over time, but also clues as to how the story had once played out. The overwhelming majority of the map analysis was worked on and written by one person (hence the prolific use of “I”), and every map in the game – both past and present – is now seared into the back of their eyeballs.
Glossary of Terms
Tile – An individual 8×8 pixel image, a tile is the smallest part of the map graphics.
Tileset – A group of tiles that are chosen for a certain map, usually to reflect different locations such as cities or caves.
Cell / Block – A group of four tiles that is defined by the tileset, used to make building maps easier. Very useful post-release for determining what maps use what tilesets.
Cellset – The set of cells that a tileset uses. A cellset can have a maximum of 128 cells.
Map – An individual section of the world map, including dungeons, roads, towns, and house interiors.
V1 – The first known iteration of the maps.
V2 – The second known iteration of the maps.
V3 – An Indigo Plateau map that was made somewhere between V2 and final.
Mapping Out the Progression
Even without the asset leak, there were plenty of changes between Red, Green, Blue, and Yellow’s overworld tiles over the course of Generation 1. Over the past few months I have also spent a lot (a lot) of time rebuilding the tiles, cells, and maps of the older versions (V1 and V2) from scratch in the hopes I could fix the small errors present in V1 and all of the errors caused by the lack of the correct tiles and cells present in V2. For starters, here are image files of every tileset and cellset, English and Japanese, in Generation 1.
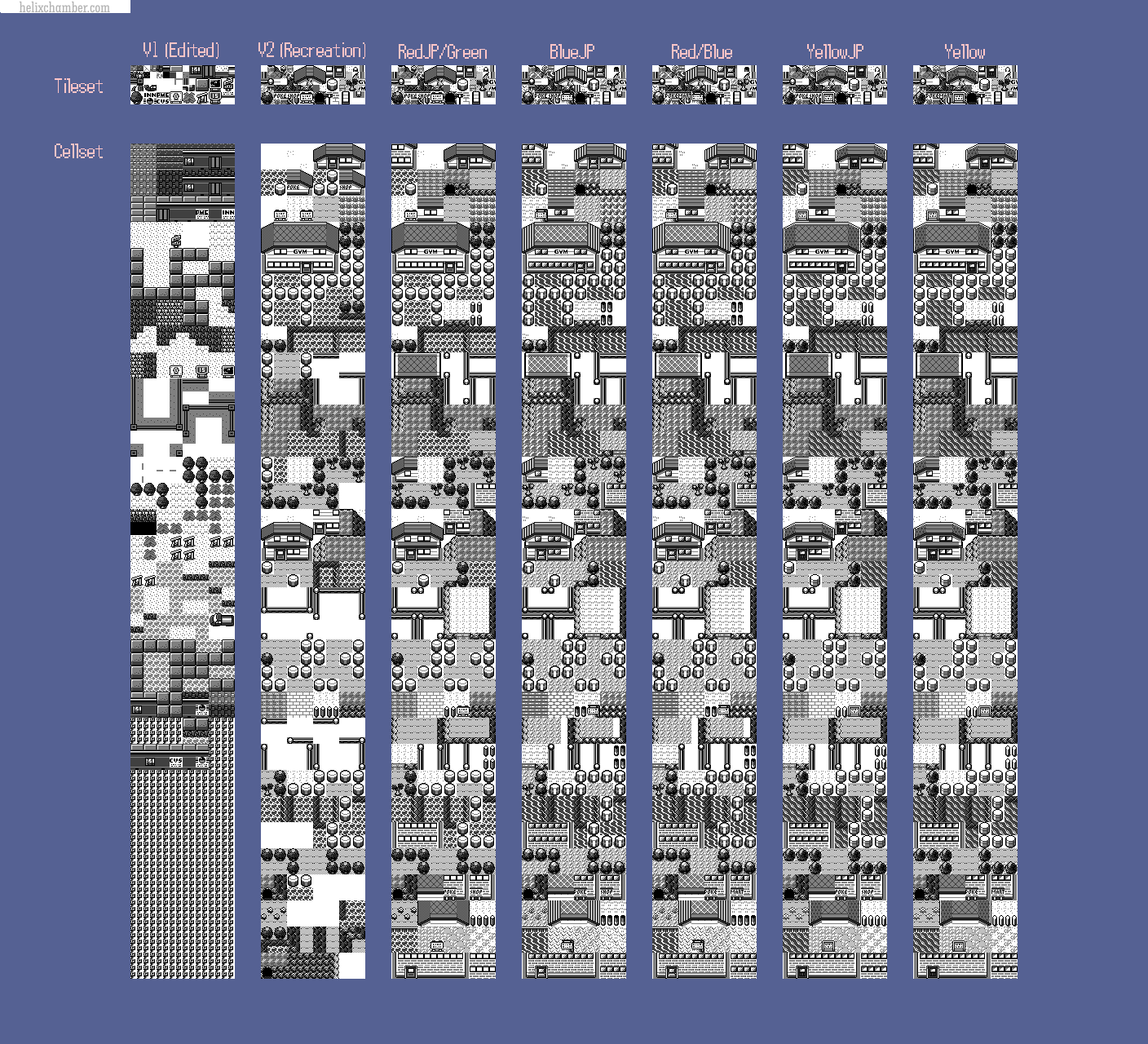
And without further ado, the entire regions perfectly aligned and cleaned up to the best of my ability:
V1
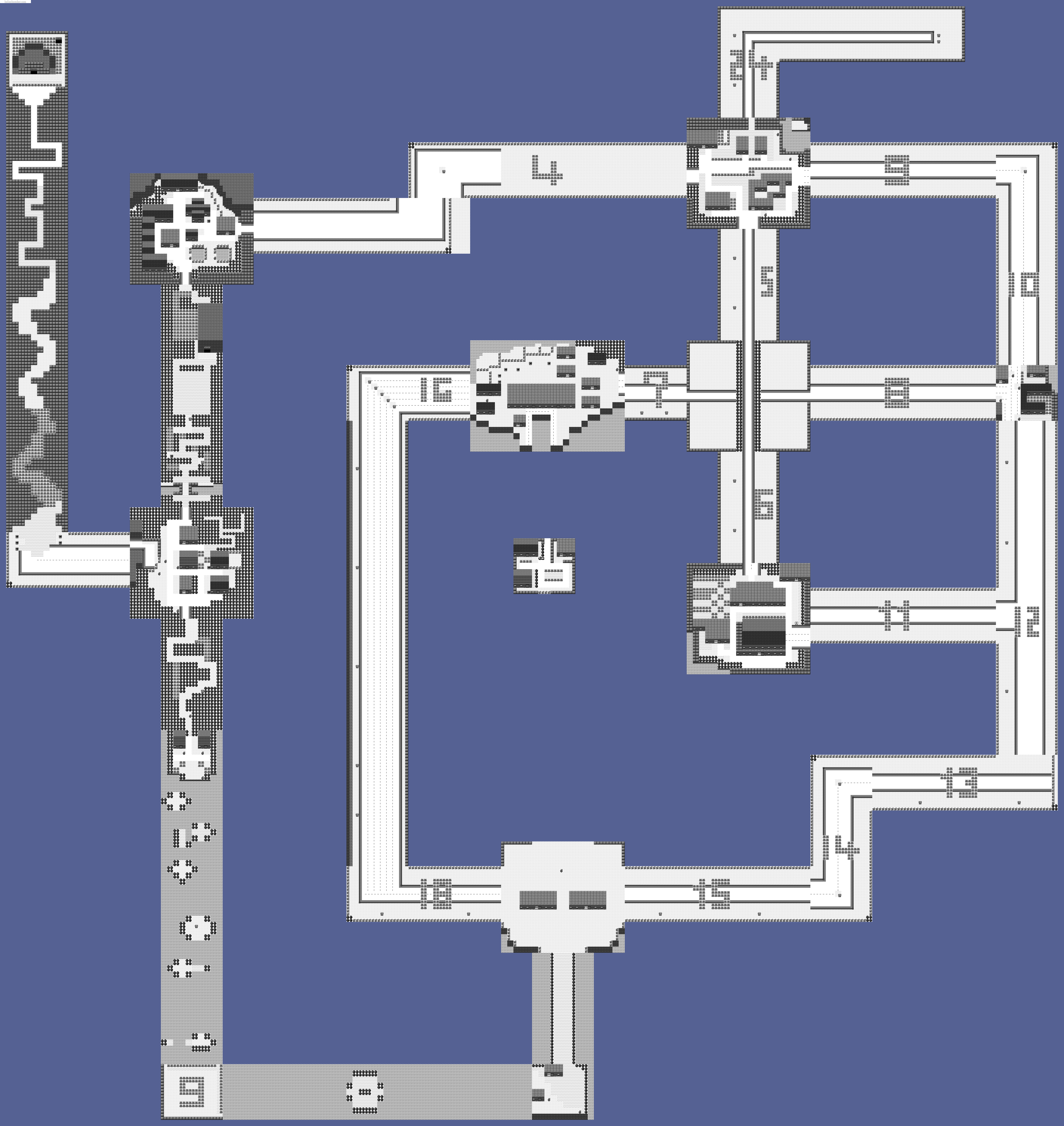
This is the earliest known version of the world map in the prototype assets. These maps seem to have been preserved for the same (likely) reasons that the older Johto cities were preserved through to GS’s final: they were kept as backups to reference when production of the game continued after a hiatus or reboot of the project, which probably happened for Red and Green in 1994. The actual origin of these maps could have been much earlier than 1994, possibly dating somewhere between 1990 and 1992.
Towns on the center and east of the map appear to have been built with a slightly larger and earlier cellset, which resulted in the “CVS” (that’s convenience store, not the pharmaceutical chain) sign’s cell incorrectly appearing as walls all over those maps. Without the actual data to see what cells those were supposed to be, (everything after the last valid cell is a bunch of identical sign corner cells), we can only make guesses as to what IDs they really were.
All placements of CVS and “=O=” (Poké Ball) signs are educated guesses, and the extra window cell was reversed to differentiate between the two. The duplicate 4-block cell was replaced with CVS, which may imply that they caught that it was a duplicate, or possibly that another cliff tile existed at one point and the 4-block was moved up to replace it.
It’s unclear why there’s both “Inn” and “PMC” (which probably stood for PokéMon Center) in the same set, as well. It’s possible that the “Pokémon Center” was originally the name of something like a gym, but was reused for “the healing place” instead. There’s only 4 PMCs placed on the map (Viridian, Pewter, Fuchsia, and “C”); I doubt this means there were only 4 gyms at one point, it seems more likely that only the locations of 4 of the original 9 had been decided.
On another note, there’s unfortunately no way of knowing if the fence/sawhorse tiles were supposed to be an HM thing or just used as an actual barrier in some places to prevent testers from crashing the game. I very much doubt those were the origin of the unused “ground rose up somewhere” text, regardless.
V2
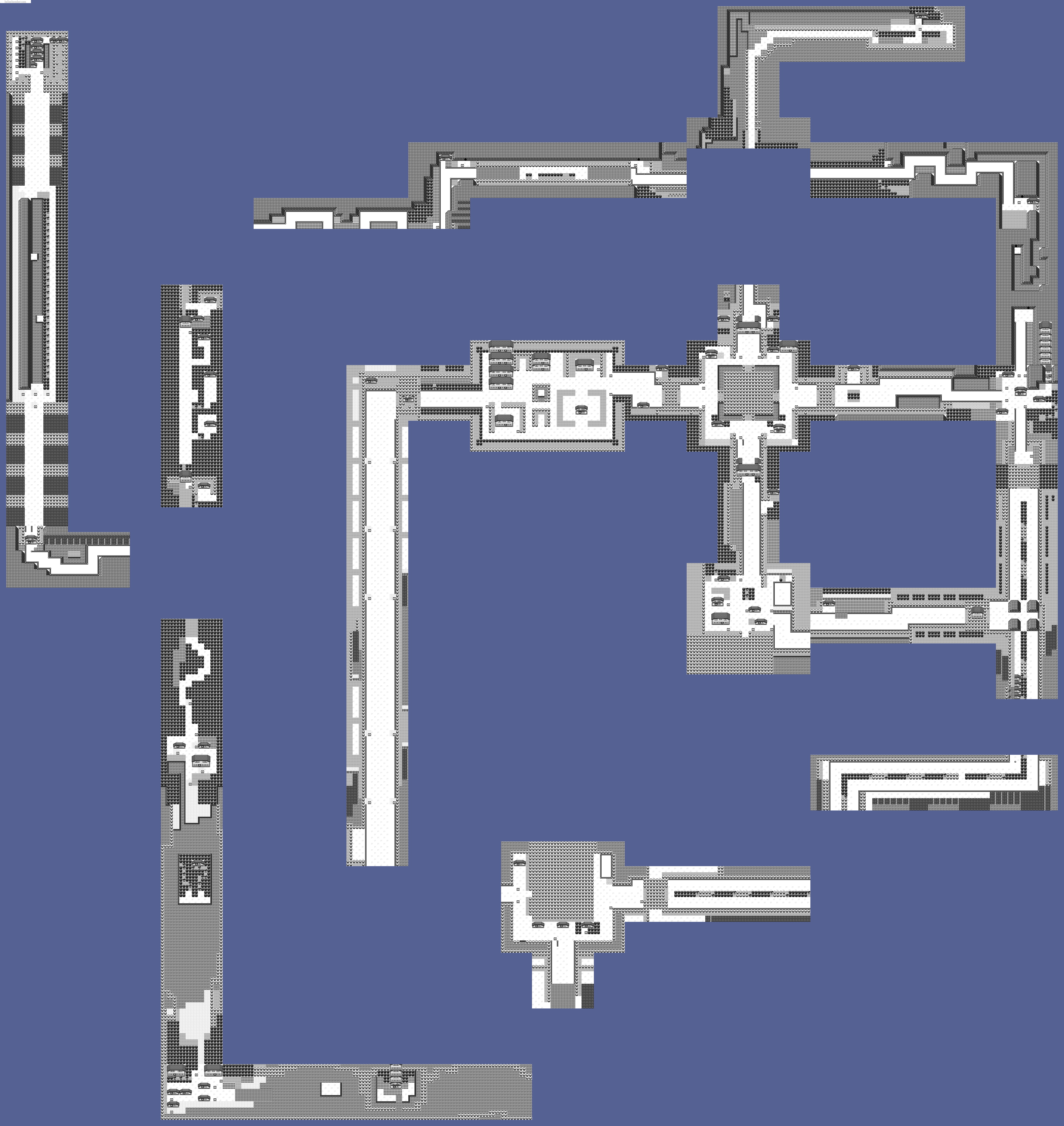
These maps appear to be from a period of map creation that some call “blockout,” placing things around just to give a general idea of how much space you’re going to need for buildings and areas. Several of the maps appear to have been programmed with various typos, mis-clicks, or even just corruption. There’s no information on whether any tiles were visually different at this stage, so by default the tiles used are from the final game, and the tilesets and cellsets have been recreated.
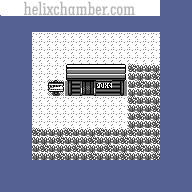
V2, as a whole, also seems to be the time period for when the final tiles were being drawn, as several things line up perfectly with the final, and others can easily be moved around to fix weirdness. A few features, like ledges, were missing entirely, which allowed for the maps to have massive roads and even extra river cells. The second, square building type was missing as well, which led to Pokémon Centers and Marts being one-story tall (this might actually be why the one-story building in the forest/safari cellset has a Pokémon Center variant) and allowed for larger amounts of buildings to be possible in some cities. Towards the end of the cells, it appears that they were just making some of the cells specifically for the cities in order. Unfortunately, as Viridian and Pewter are missing, it’s impossible to tell what theirs were, but considering one of them is the flower cell (repel garden) and (in the final) the top of the Pewter Museum followed immediately by the unique Cerulean Cave cells, it became clear that this was likely the case.
It also appears that some cellsets might have had more than the standard 4×32 (128) limit of cells at one point, as a few of the later maps have the trademark all black/white cells that show up when invalid data is present in most map viewers.
The absolute hardest cells to recreate were the “cliffs” on the mid-game routes. I spent months staring at those things trying to figure out what kind of tile could block movement on every single side but also fit together in a way that didn’t break too much, visually and gameplay-wise.
It’s unknown why some maps have so many signs. They might have been placeholder event text, or even just in-game sticky notes to other developers. Whatever the reason, those signs survived into Indigo Plateau’s V3 map and fit perfectly everywhere else, so they were definitely intended to be there.
Anyways, there’s no way of ever knowing what these maps were exactly supposed to look like without the tiles and cells they had at the time (which I strongly doubt even exist anymore, they were likely just overwritten with the final because why wouldn’t they be?), so this is about as close as anyone’s ever going to get. Red and Green’s tiles were used as a base as they’re the earliest created.
Red and Green JP (Final)
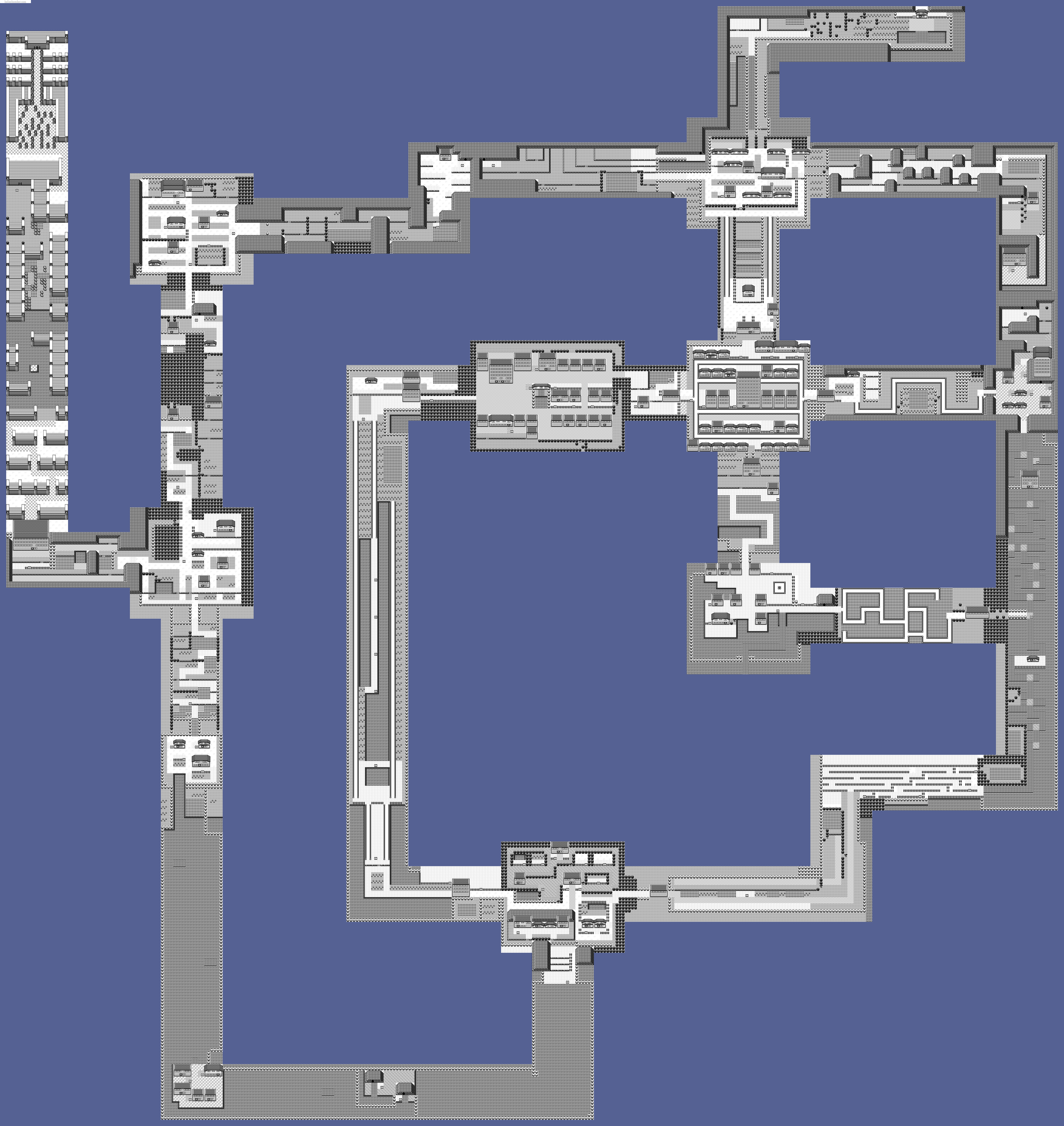
The funny thing about these tiles is that they were actually reused for Gen 2’s Kanto. We never had this specific set over here, so that’s why Kanto “looked weird” to so many people when they played Gold and Silver.
Blue JP, Red/Blue EN
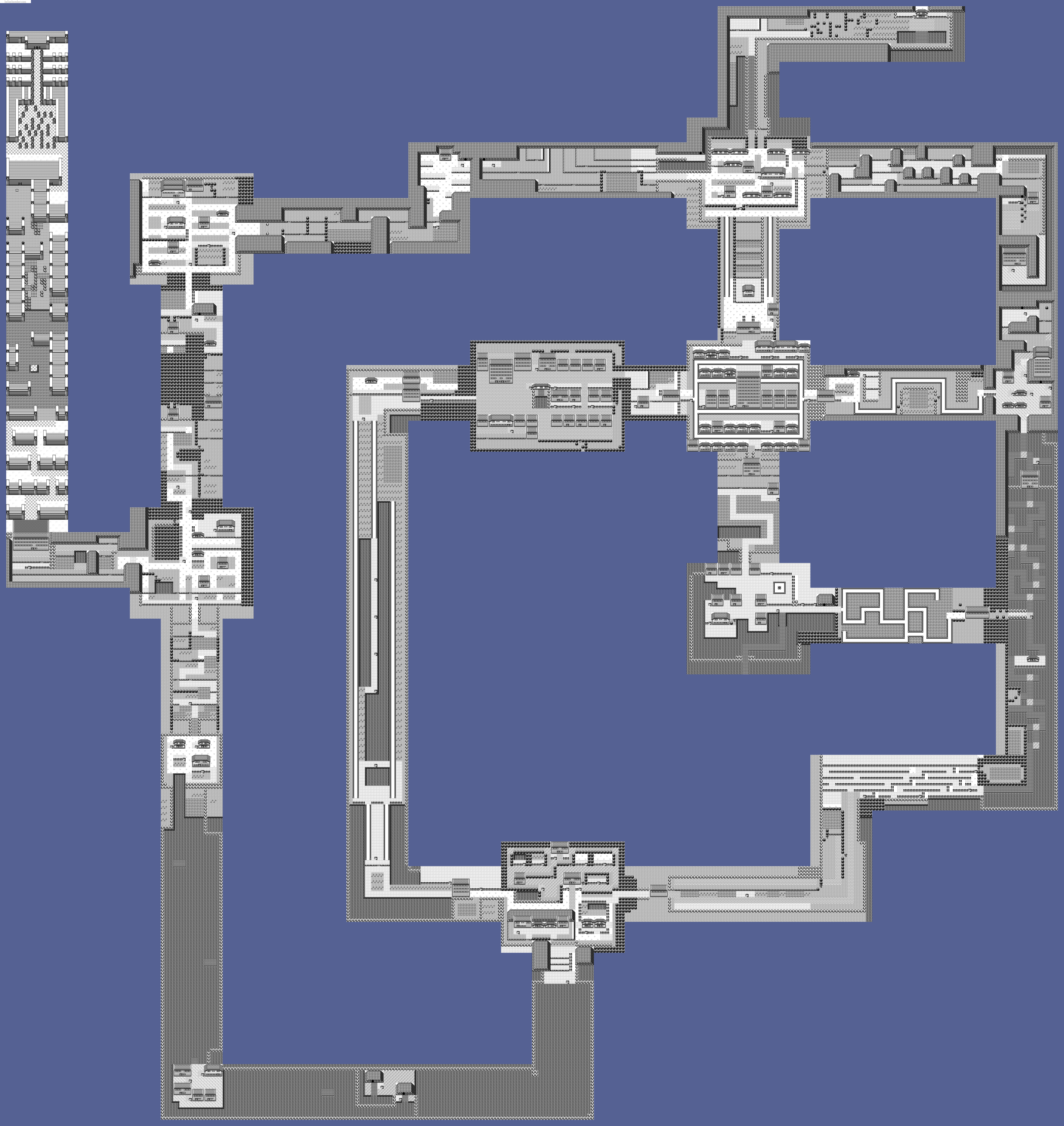
The special edition remake of the original tiles and the biggest in filesize. Two tiles were actually blanked out between the releases – the “right side of ledge ground” tiles – for unknown reasons. This is the tileset all of you probably remember the most and also the one that was used to render the V2 maps in the asset leak itself.
Yellow JP and Yellow EN
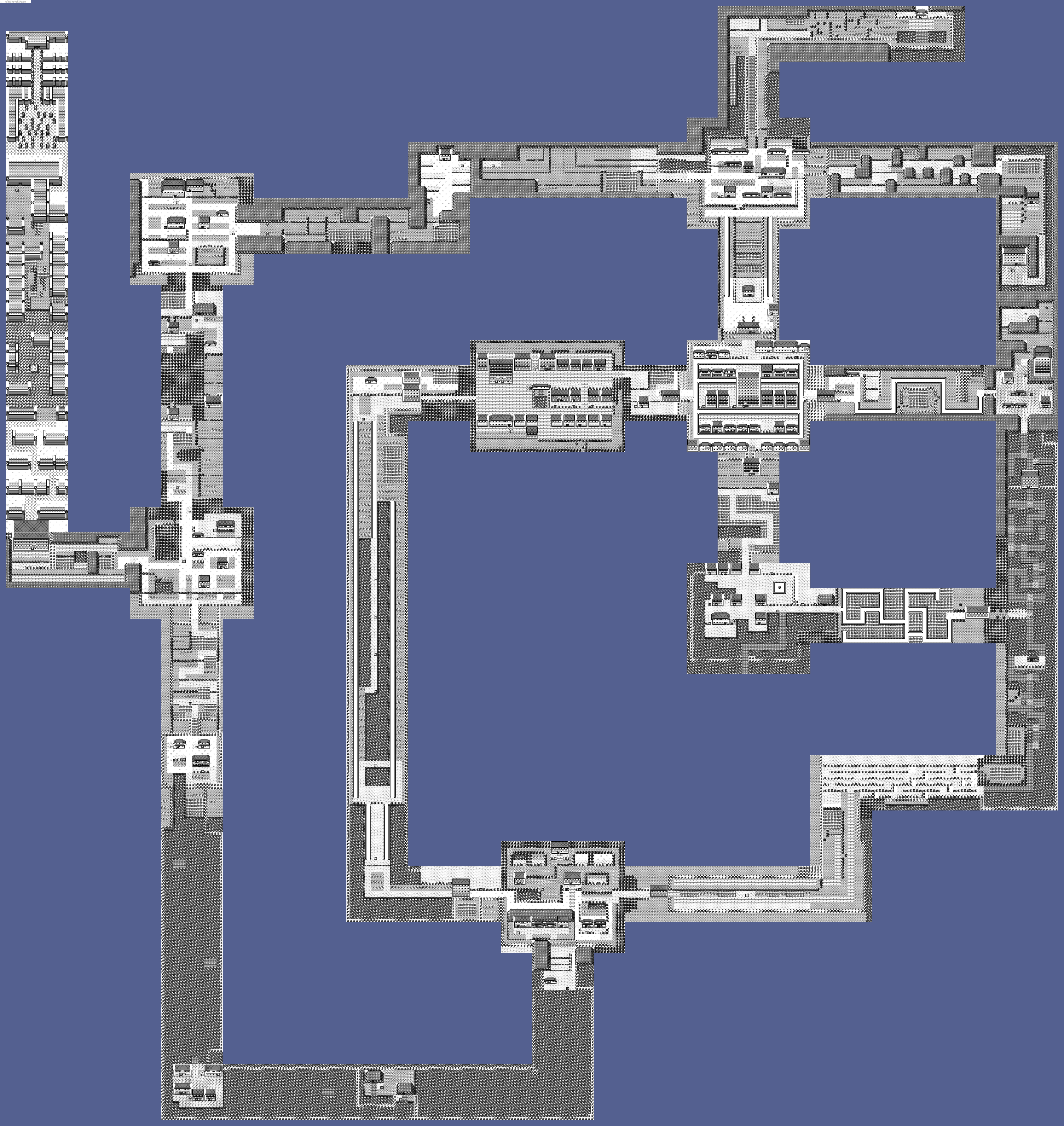
The special edition demake of the special edition remake. Several tiles were reverted to their Red and Green versions with some slight pixel changes and the missing ledge tiles were restored again for seemingly no reason. Interestingly of the 3 released versions, this is the only one that had actual edits made to it. Route 19 has the Pikachu’s Beach minigame house added to it and a single ledge on the transition between Route 3 and 4 was removed, possibly because going through a jump animation with Pikachu over the loading zone would cause issues.
Smash Bros. Wii U’s Legal Animal Crossing Stage
(it’s the towns, that’s the joke)

Oak’s Lab wasn’t present in V1, weirdly enough. The character might not have existed yet, was living with his family, or was possibly even located in Viridian City. There’s also way less land present in V1, effectively making the town a little beach village.
Route 21 is accessible in V2, but it has no grass patch there like in the final, so there’s no point other than hearing some different music.
A neat little thing: both V1 and V2 connect to Route 1 differently than the final, which might possibly be the reason why Oak has to awkwardly walk to the right in his “Don’t even think about it” animation.
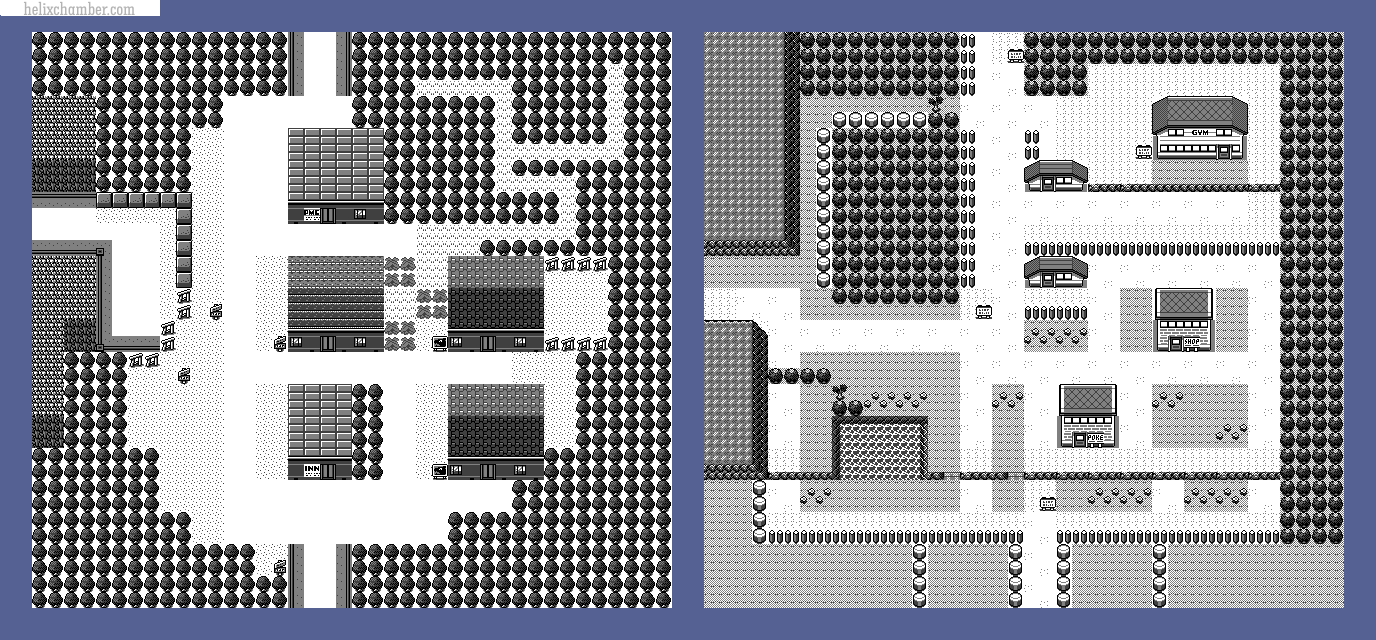
Viridian City didn’t change too much between its original incarnation and the final; buildings were shifted around and the bush area swapped sides, but it’s still easily recognizable as Viridian. Unfortunately, V2’s version is missing, so we can’t see when some changes were made. It’s unknown what the other 3 buildings were supposed to be, but one of them could have been Oak’s lab, considering that it was missing from Pallet. If the PMCs were gyms, this was likely Yujirou’s gym at this point.
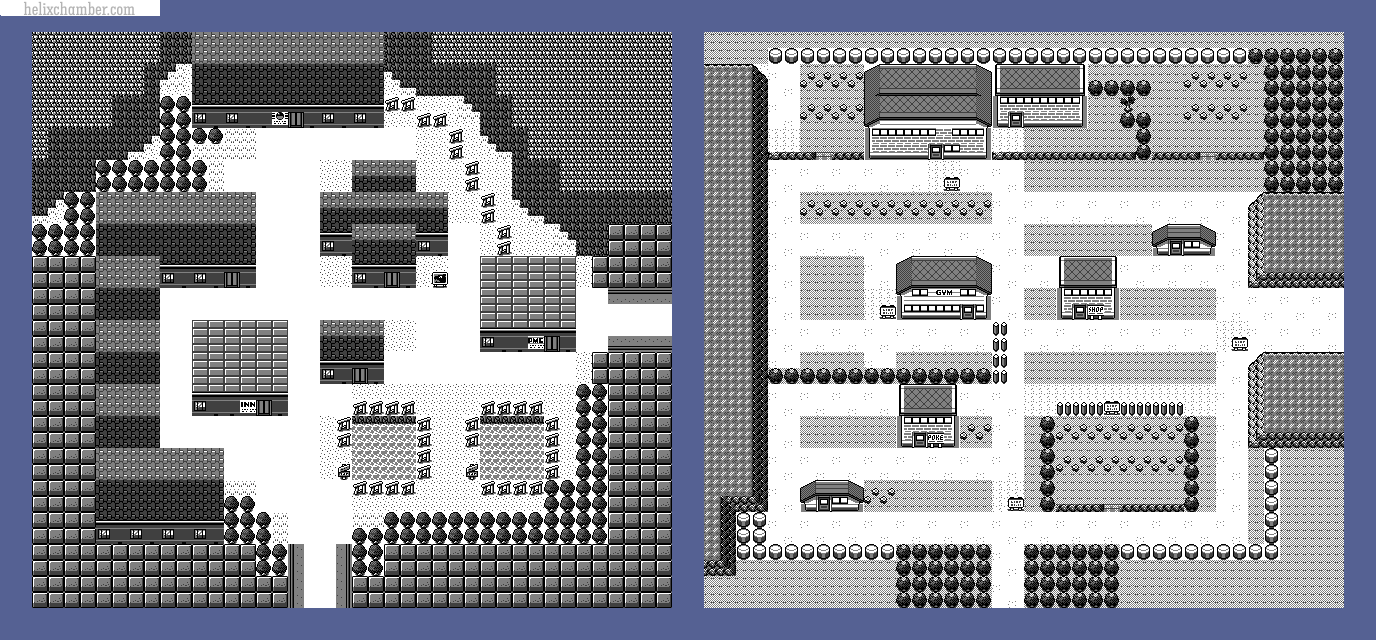
Much like Viridian City, Pewter City is also pretty much the same. It has quite a more detailed cliff wall, the repel garden used to be two ponds, and the gym was directly in front of Route 3. Considering there’s only 1 movement tile to walk through there, this is possibly why the area uses an NPC to keep you from going to Route 3 as it wouldn’t require a giant walk-cycle to prevent you from going there like in the final, it would just turn you around.
If the Pewter Museum was planned this early, that would mean the the =O= signs are meant to be “places of interest” and that was put into consideration for the rest of the region.

It appears that V1 had already gone through a few changes, the road to the west doesn’t align properly and the other houses have roads that lead up to the front but they lack doors. I placed a CVS here instead of a =O= because the Inn is in the place of the Mart in the final, so naturally I assumed the two would be flipped. An early idea for Cerulean Cave might be up in the right corner but there’s no way to get to it.
V2 is unfortunately incomplete, possibly due to corruption or a mistake with parameters. Luckily enough of the map survived so that I could attempt to rebuild the three unique cells that are used for the Cerulean Cave mountain here, which later became Fuchsia and Cinnabar’s ground cells.

“Wait, why not Vermilion?”
Lavender is the 5th location in the fly index, as well as the 5th map in the map index order. That could mean at one point it was intended to be visited before Vermilion and as this is talking about the (possibly) original map, I feel that’s a relevant placement.
I placed a CVS there because that building would be way too small for Pokémon Tower. Speaking of Pokémon Tower, it was more of a “Pokémon Motel You Look at and Decide That Maybe You Aren’t Too Tired to Keep Driving After All” in V1.
V2 Lavender is an absolute mess of signs and it was clearly being adjusted frequently as it doesn’t really line up with Route 8 or 10 too well.

It seems that the concepts of Vermilion City and Celadon City were swapped around at one point, with Celadon being home to the harbor and Vermilion being home to a department store (or just a second, bigger mart, judging by the unused Vermilion mart map in the asset leak). Game Freak’s building also appears to have been originally located here, and as such was marked as a place of interest.
In V2 it appears that the Machop Land was already present, beginning the long-running gag of it never being finished by… not even being finished at all here.
A large section of the map is reserved by bollards which might imply that at one point the SS Anne harbor was going to be physically on the map in a more significant way.

As mentioned for Vermilion, V1 Celadon seems to have been the location of a harbor. As such, the building next to the canal was marked as a place of interest. For the three other buildings I had no idea what to do so I marked them all as CVSes. That might be why the Celadon Dept. Store has so many floors in the final, they may have been re-purposed from these buildings. They could also have been the Casino or Rocket Hideout but who knows.
V2 is extremely similar to the final Celadon, just less fleshed-out. It’s unclear why there seems to be two placeholder gyms, but this could be related to the deletion of “C Town” or it just looked better than using a small house for a Pokémon Center.

V1 sure is… something. A single PMC/gym and what was presumably a CVS in an open field with the nearest inn located on Route 19. I thought that would be all I could say about this place, but after lining up the 1990 concept map with the actual region, I noticed that there is what appears to be an opening to the north for the extra Route 9-4.
V2 is much closer to the final’s concept but still fairly different. The Safari Zone was planned at this point but seems to have been intended to be entered from the left, while what could be another Machop Land or the original location of it was in the upper right corner. The warden’s house is also here; whether he was inside or not is up to interpretation.

What’s interesting about V2 is it has one extra house than the final. Cinnabar has one extra map that ended up being a copy of the mart in the final game, so it can be assumed that a normal town house was once part of the island and removed when the buildings changed to take up four cells instead of two. The island itself also continued into Route 20 and Route 21.

Oh boy, here we go. This was Indigo Plateau…
V1 Indigo appears to be an optional dungeon, possibly the location of a legendary Pokémon. It features two warps, one the main entrance of a cave and the other a hole behind that cave. It’s likely that this cave turned into Victory Road (or Rock Tunnel… iiit’s complicated).
V2 Indigo seems to be after the “Silph League” was moved to Indigo Plateau, taking the form of a big tower with an adjacent Pokémon Center. I wasn’t quite sure what to do with the dock piece in front of the tower, but I took a guess and assumed they were trying to block it off from testers and just used the nearest available “don’t” cell. As mentioned there’s several signs here, those might possibly be used to warp to the various floors of the League or something.
V3 Indigo was likely made just before they decided to create its own unique tileset. Some of the map was updated but other parts remained untouched. What the rest of the region looked like at this point is likely lost to time and overwritten.

I’m so glad something that was likely the endgame is just two overlapping roads here, it really assists with the whole process.
V2 is very close to the final Saffron, some buildings even lining up perfectly with their final incarnations. Silph Co. itself is made entirely of bollards, but it appears that it would have been surrounded by a moat at this point. The larger size might explain why they were planning some sort of late or post-game dungeon in addition to the normal one.
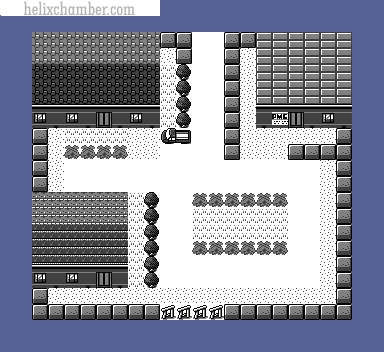
Finally, after all these years: it’s the C, as you can see.
…It sure is underwhelming.
Despite being implied to be a massive Celadon-sized town on the 1990 concept map, this town is only Pallet-sized here. It has two normal buildings (possibly unmarked Inn/CVSes?) and one “PMC”, which might imply that this was the original endgame location and the “C” stood for “Champion”. PMCs themselves might be an evolution from the early “Champ Cup” map that was included in the asset leak.
The truck being here (and only here) implies it might be related to the harbor map, and the truck might have been kept as an easter egg to reference this truck after C Town was cut.
Unfortunately, C never made it into V2 and was likely reworked into Indigo Plateau when the cave was removed.
If C had been home to a regular gym and not the last gym or champion map, it’s possible this one moved to V2 Celadon as was mentioned above.
Re-Routing
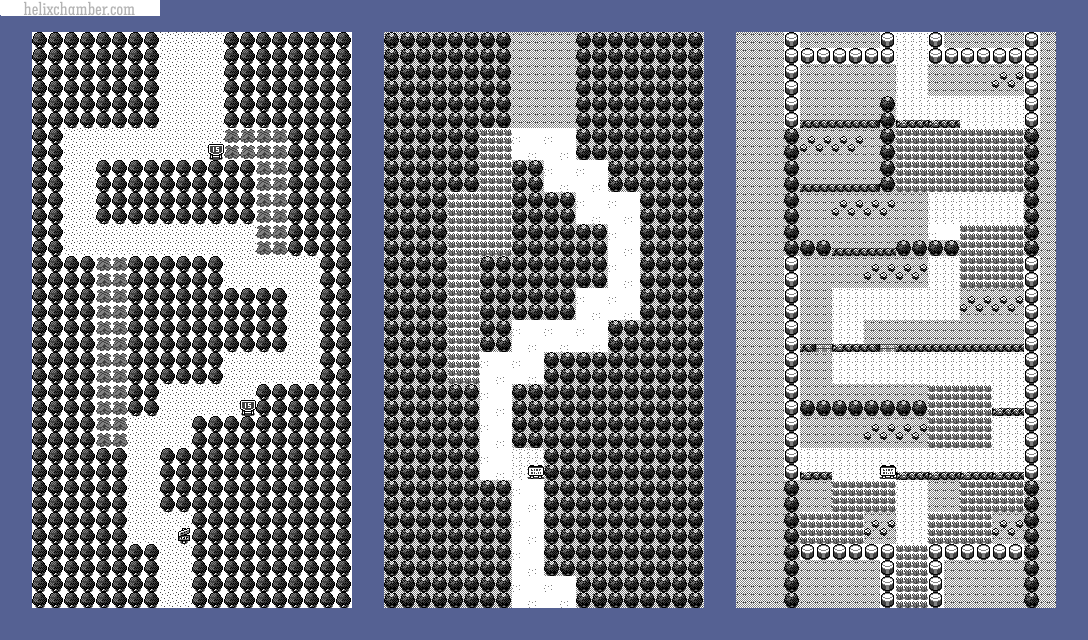
The V1 Route 1 featured two shortcuts with wild grass and one long, winding path with no wild grass. V2 was simplified into one shortcut with grass and one winding path with no grass, but it appears to be shaped into the letter “P”, for Pocket Monsters. When the ledge mechanic was added to the game, this route went under extreme changes, making the winding path only accessible if you were traveling south.
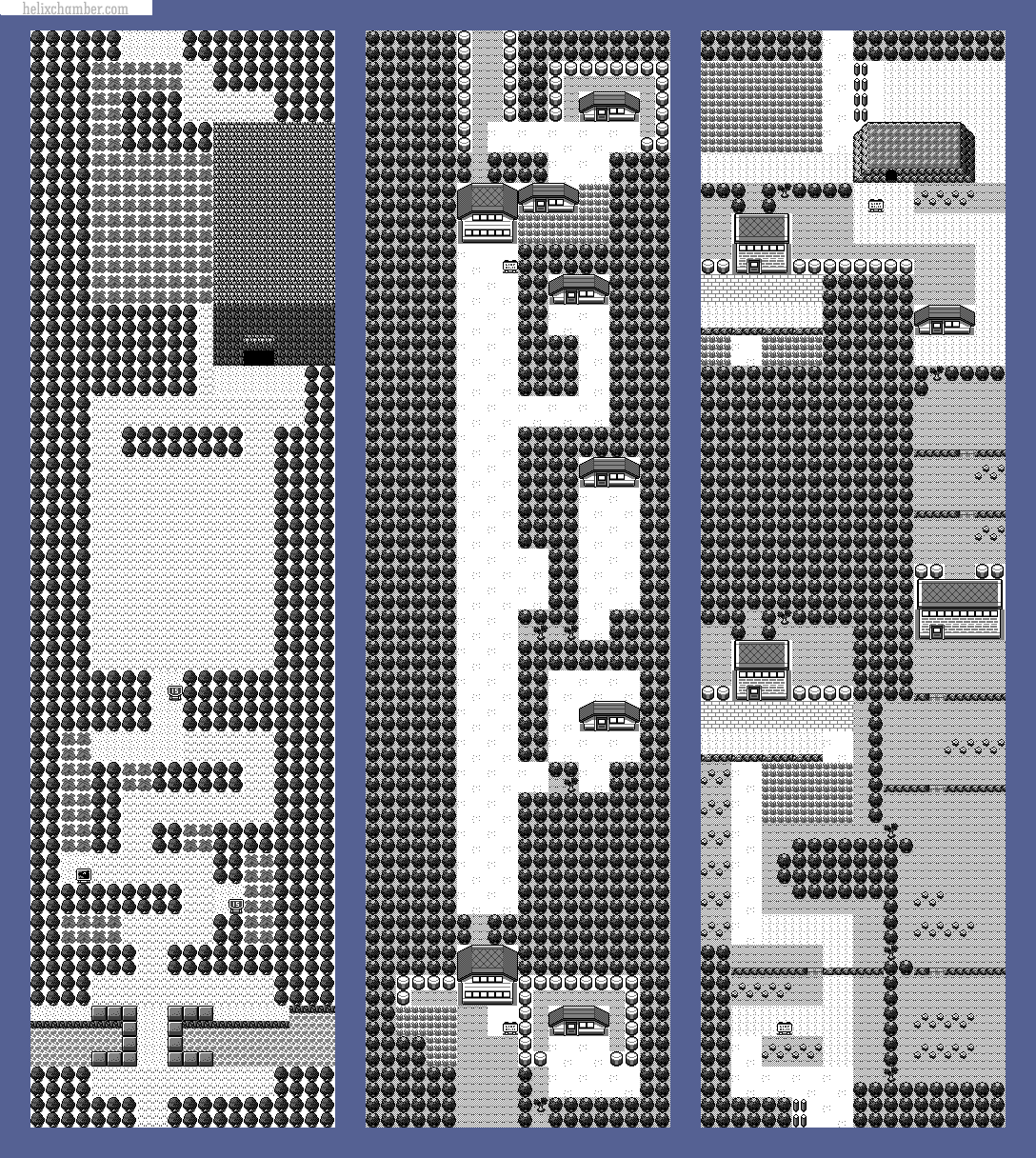
V1 Route 2 features, I guess, “Viridian Field” instead of Viridian Forest. Presumably, trainers would have been positioned here. The cave in the northeast was probably an earlier version of the forest or some deleted cave that was replaced with it, it’s unlikely it was Diglett’s Cave but the position may have inspired it in the final.
V2 actually helped me figure out how the gyms used to look. There’s way too many houses on this route for apparently no reason, which made me notice that two were placed nearby the “forest gates.” Those were likely used as a quick warp between the two areas while they worked out what they wanted to do with it and that part of the building likely didn’t have a door (which makes the Cut tree puzzle on V2 Cinnabar Island make sense). Like will be discussed on Route 11 proper, Diglett’s Cave is a simple house here.
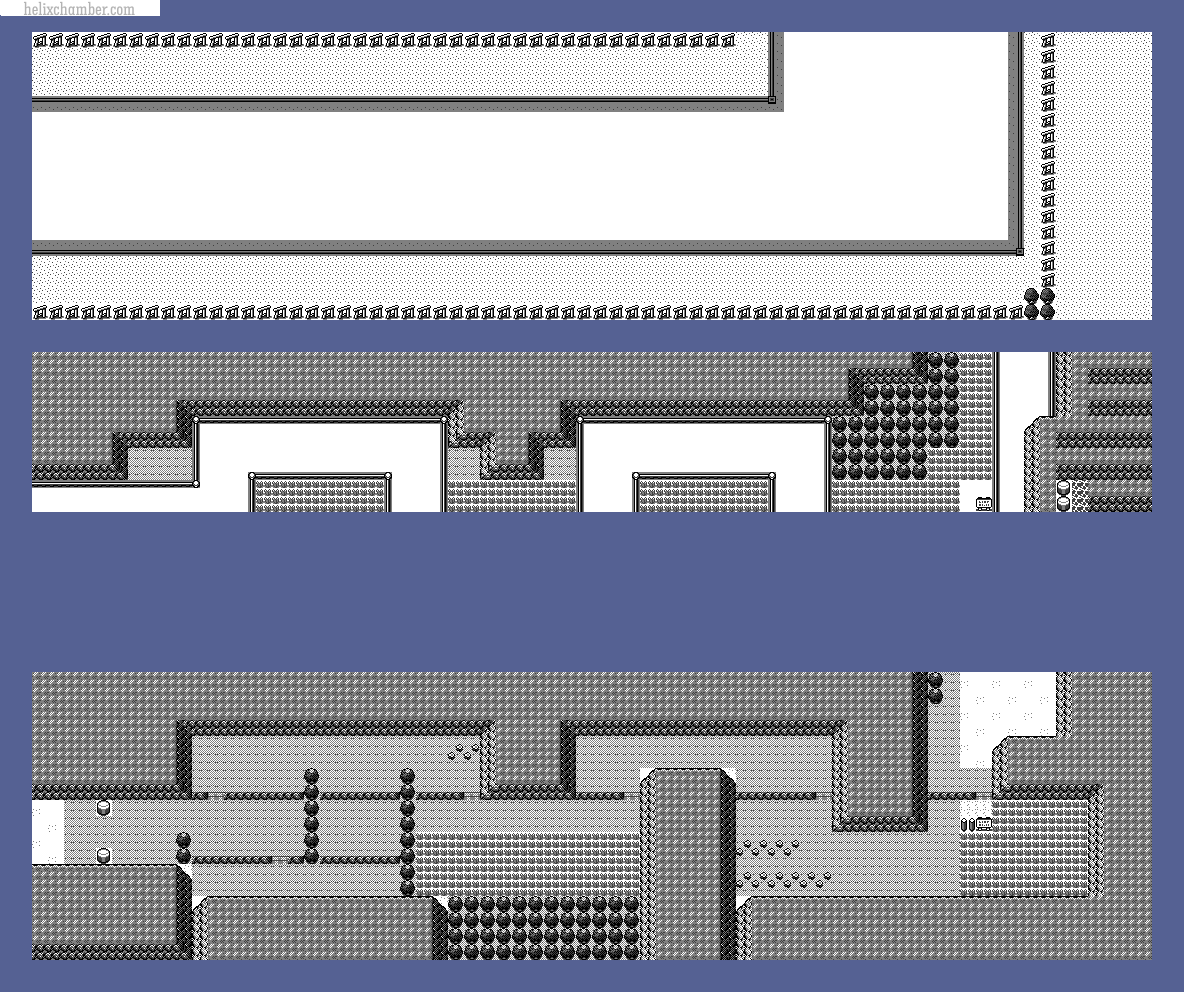
The first of the default roads. It doesn’t line up with Route 4 correctly.
Route 3 V2 is missing a large chunk and the last portion of it has a bunch of random blocks, implying this map might have been corrupted somehow. What survived is actually kinda similar to the final’s Route 11, just not in a “96” pattern for obvious reasons.
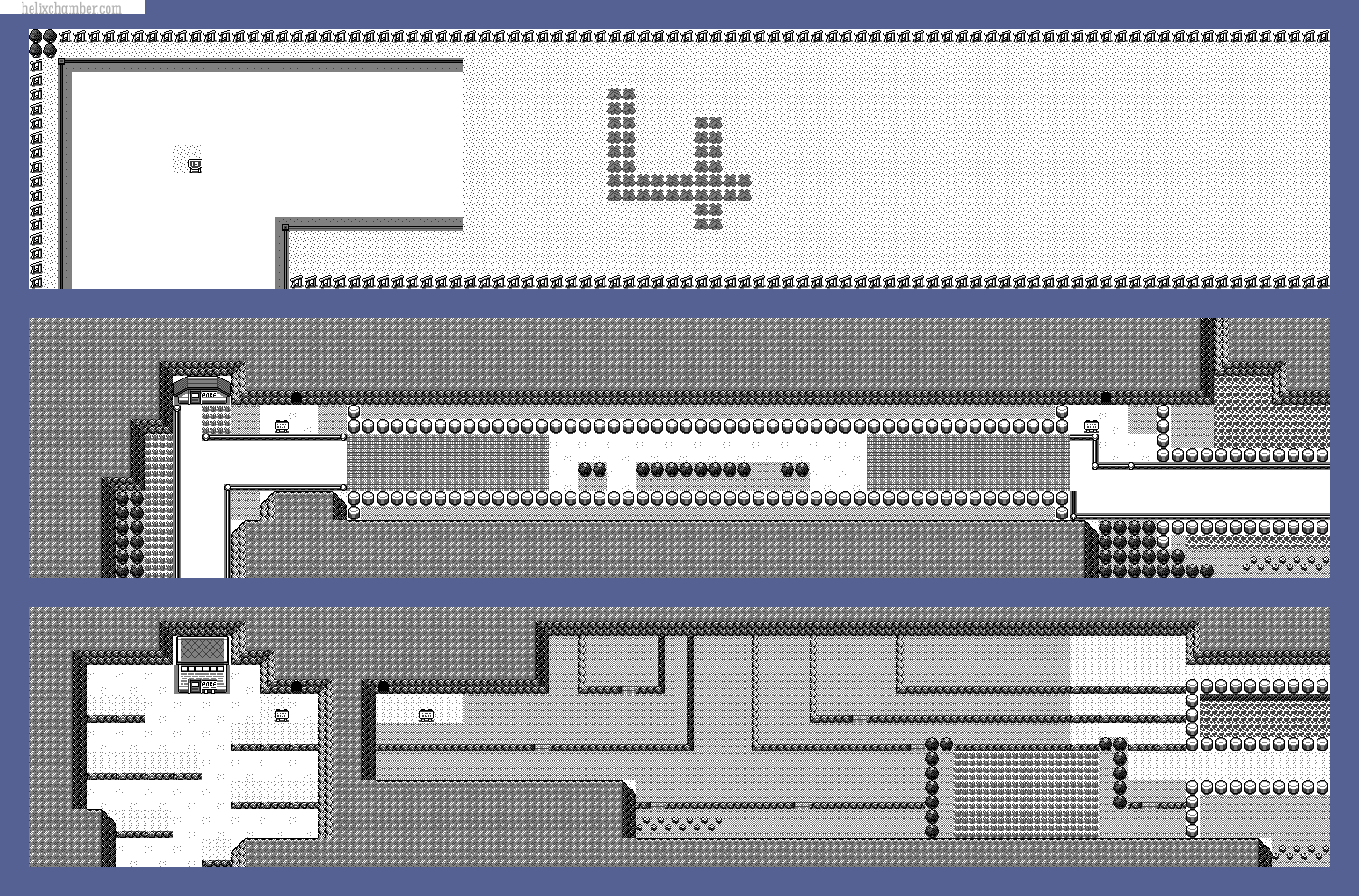
What is the small bit of road fighting? 4.
V2 is actually interesting though, as not only do the Pokémon Center and both Mt. Moon entrances appear, it seems like there would have been a tough trainer bridge area to pass through as an option instead of going through Mt. Moon. I had thought about making this the Indigo Pokémon Center cell path-block, but I thought about it and this bridge might have later been reworked into the trainers on Route 25 and was therefore intended. This is one of the rare appearances of the flower cell in V2, and some of the ones placed here actually survived into the final’s map as well.
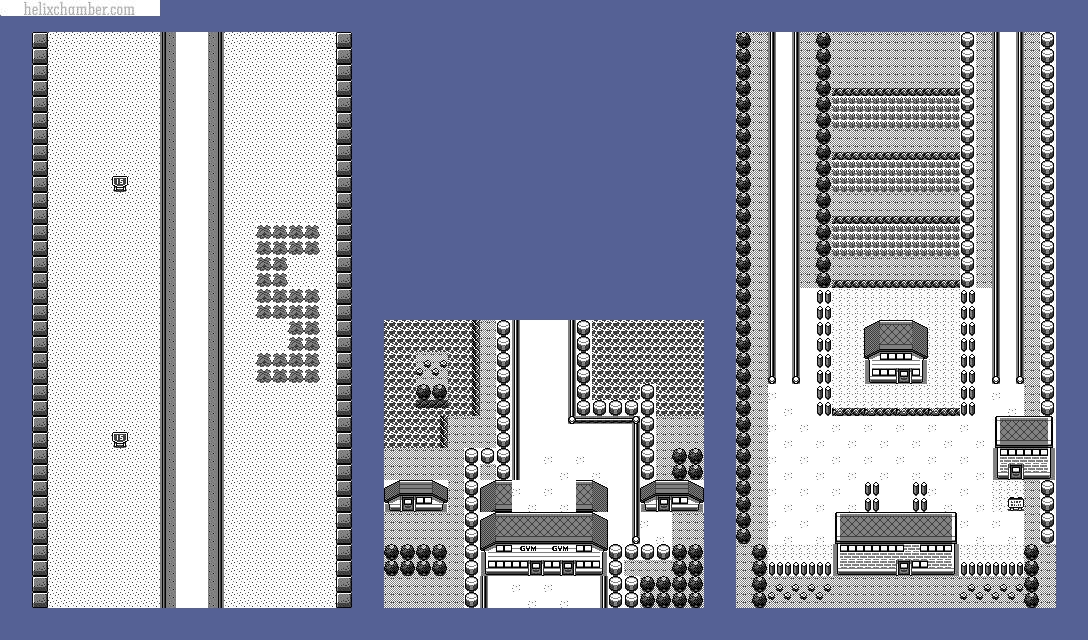
V2 is unfortunately broken but does show a version of the map where the unused Cerulean-Celadon tunnel wouldn’t have been connected through the Cerulean-Vermilion tunnel. It also uses a rare Cerulean Cave cell as part of a small flower island. It’s unknown how the west house would have been reached because the top half is missing.
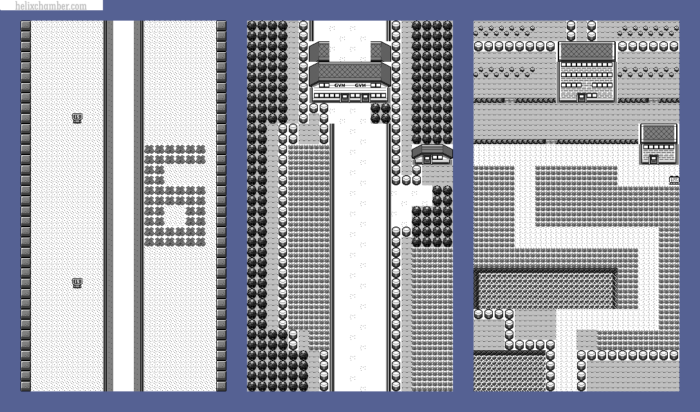
Six. With the edit to the gym cells, the 4-bush cell no longer blocks the door and may have just been intended to have been there. The route hadn’t changed much from Version 1, only adding a tunnel gatehouse, some wild grass, and the route gatehouse. Weirdly there seems to be a way to skip over the inside of Vermilion City and go directly to Route 11, or bizarrely use a Cut tree in Vermilion to get to the grass quicker.

7. V2 is pretty much the same but it lacks wild grass. The extra tunnel gatehouse is present here, presumably this is where the unused text about tough-looking people in Celadon would have gone to.
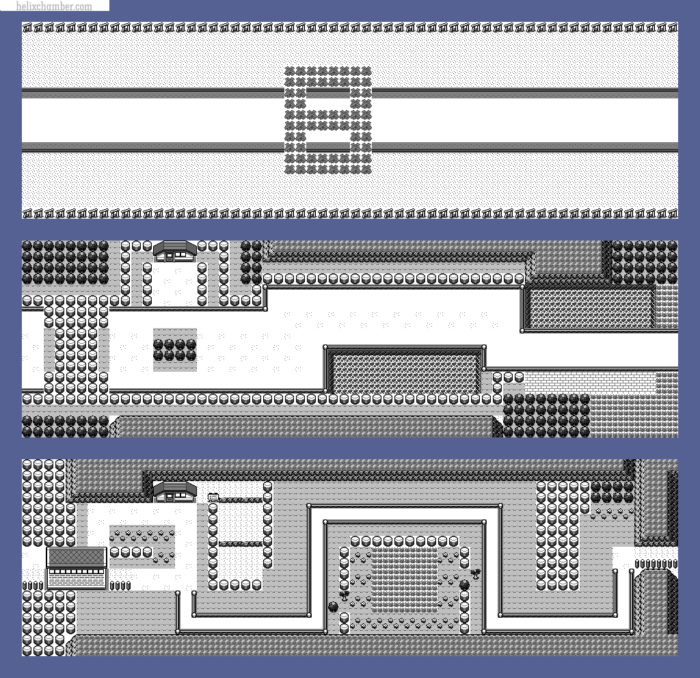
V2 Route 8 has a lot of minor differences, like there being bushes instead of a flower patch and water instead of wild grass, but it ultimately follows the same idea of the final including the tunnel gatehouse location.
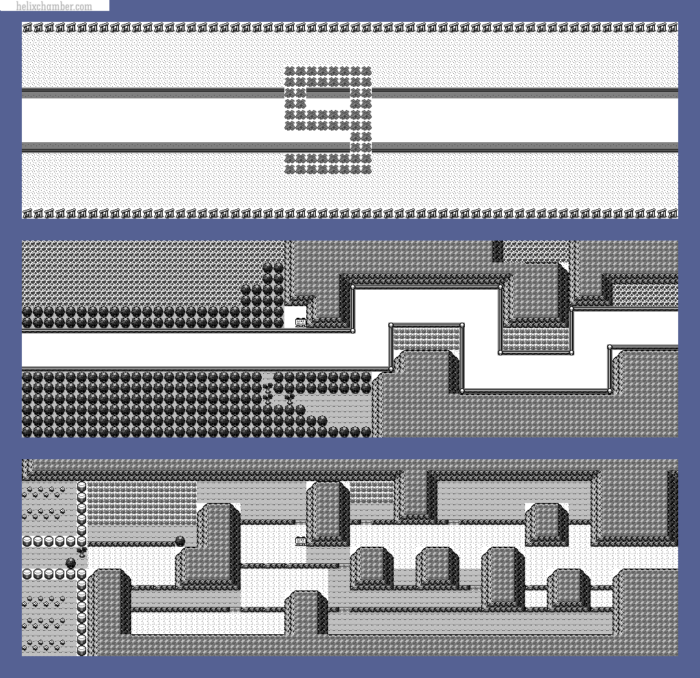
It’s definitely a lot more linear than the final, but general ideas such as the winding road and interrupting hills were present in this version. One of the hills even lines up with one in the final. Assuming the Cut tree wasn’t in Cerulean, it looks like nothing was stopping you from taking this route immediately after getting to Cerulean, you just wouldn’t be able to get to the obvious item location in the southwest of the map.
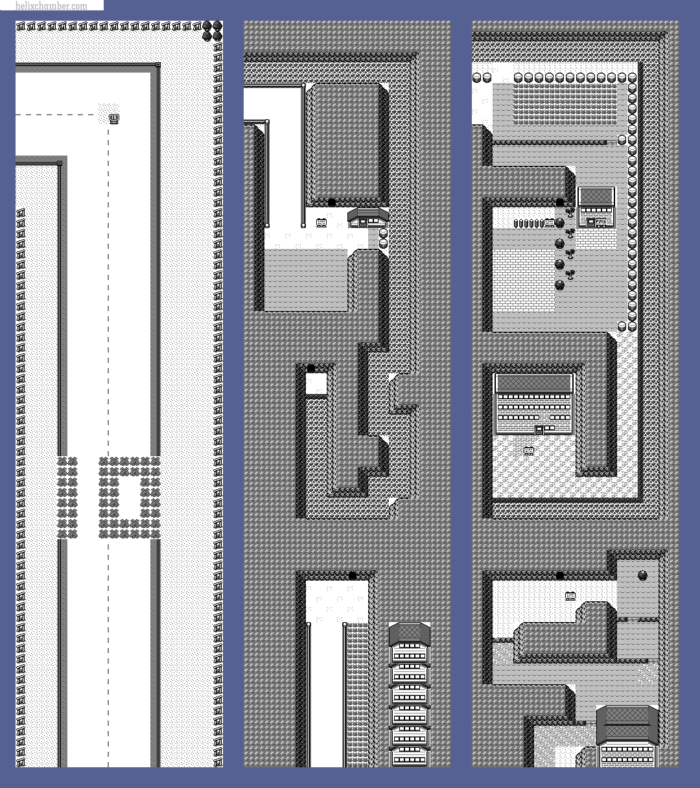
V1’s road is bigger than the one on Route 9 which causes a visual error. V2 is surprisingly complete for a V2 map. All warps are present, the ideas present in the final (long water corridor to reach the Power Plant… or whatever it was at that point), and even an earlier placeholder for Pokémon Tower are all here. The only difference is that the wild grass comes after Rock Tunnel instead of before, which probably would have made the sudden Voltorb patch a little less jarring.
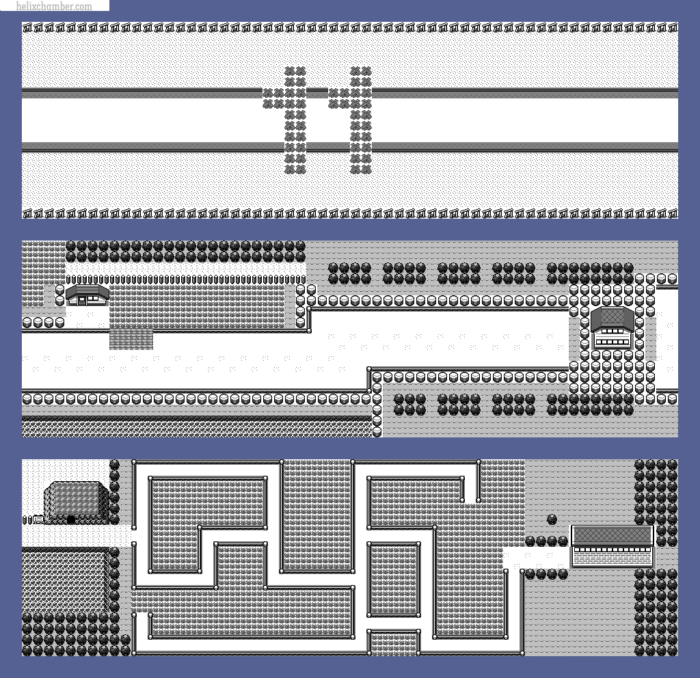
Route 11 in both incarnations doesn’t seem to line up properly with both Vermilion and Route 12. I doubt this means it actually moved positions – it’s more likely to mean that someone made the same mistake twice, only being able to see one of the maps at a time.
Now, V2 itself is extremely boring except for one weird change: Diglett’s Cave is a standard house. The tunnel tileset has tiles allowing for a south-to-west configuration, but even with the leaked Route 5-7 tunnel map those tiles still aren’t used there. Considering how Diglett’s Cave is the last map added in the wild Pokémon listing, it’s possible that at one point it was just a normal Underground Path and not a cave.
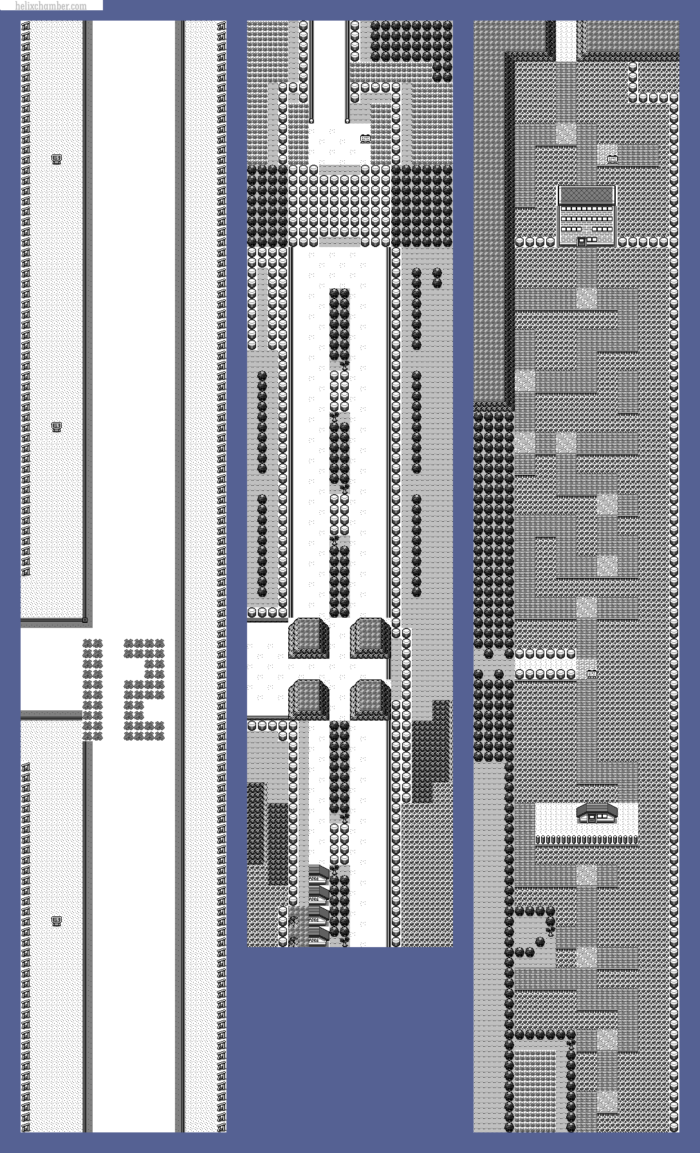
Unfortunately, V2 Route 12 seems to have been corrupted at the end and cut off, and as such I decided the “dock” cell was a mistake like the corruption present on Route 3 and added the Pokémon Center cells to show that better. It lacks water in the northern segment and instead has wild grass. The Snorlax location has 4 hills surrounding it, maybe these are the fabled mountains that Snorlax returns to (speaking of, Nishino being a Hiker in Gen 5 makes me wonder if this wasn’t another in-joke about him).
This is the first appearance of the possible cliff wall cells and personally after looking at how they are on this route, I can’t see them as anything else. They just fit perfectly.
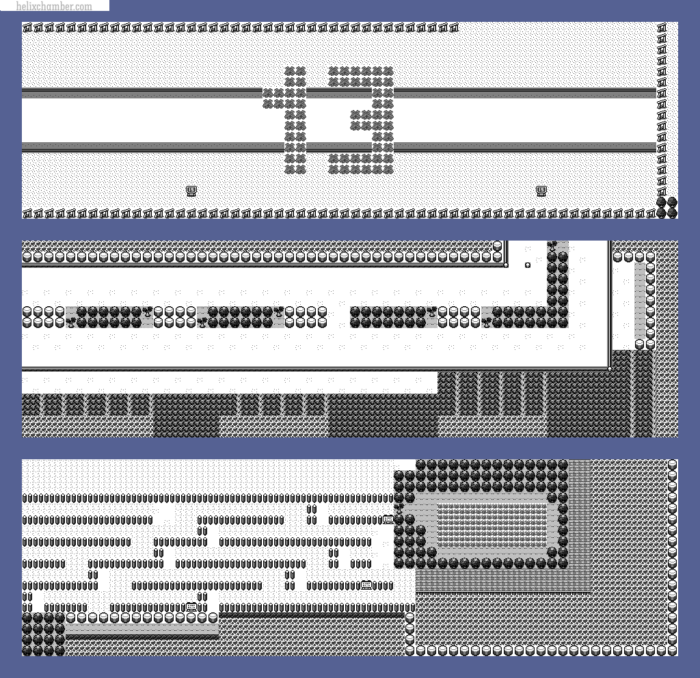
Route 13 V1 doesn’t properly connect to Route 12 for some reason. With the cliff walls present, it looks like this route was taking after Route 19 V1’s style: a natural bridge above the ocean. There’s even what appears to be a fenced-in rest area for bikers tired from the trip to the east.
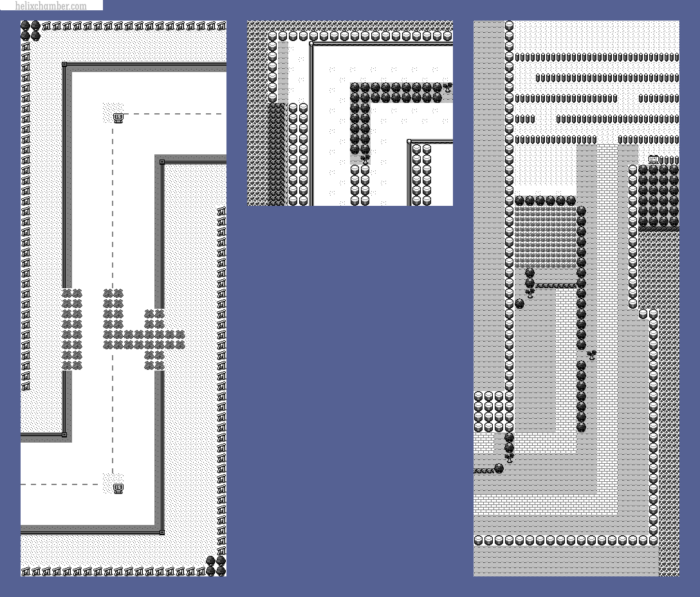
Route 14 V1 awkwardly lines up with Route 13; this part of the map appears to have gone through some unknown changes. Route 14 V2 is unfortunately cut off, but it does have some cells that are past the limit of what’s possible. These might have been the same cliff-related cells that were missing on Route 19, but without the actual code for the maps, we’ll never be able to tell.
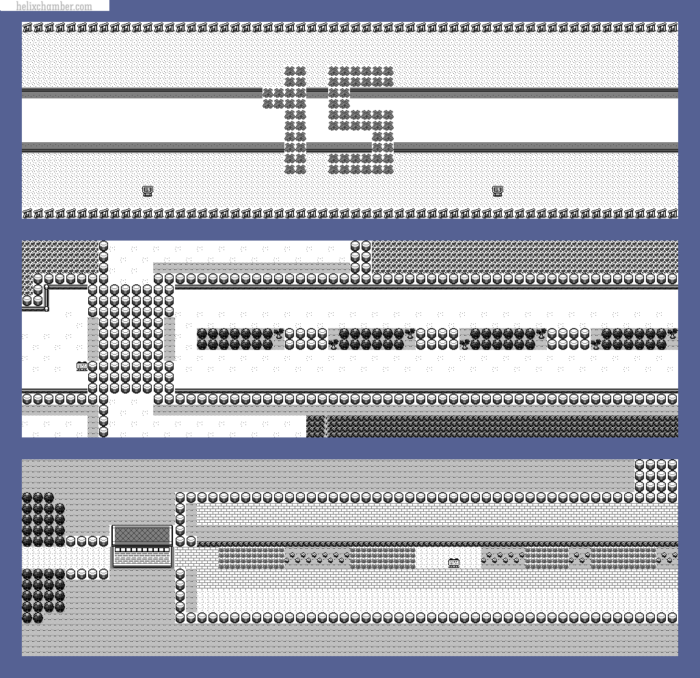
15 V2 continues the general design of the past 3 routes but the split into top and bottom only seems to have been preserved for this route’s final map. 14 had it a little bit but it ends in a grass area.
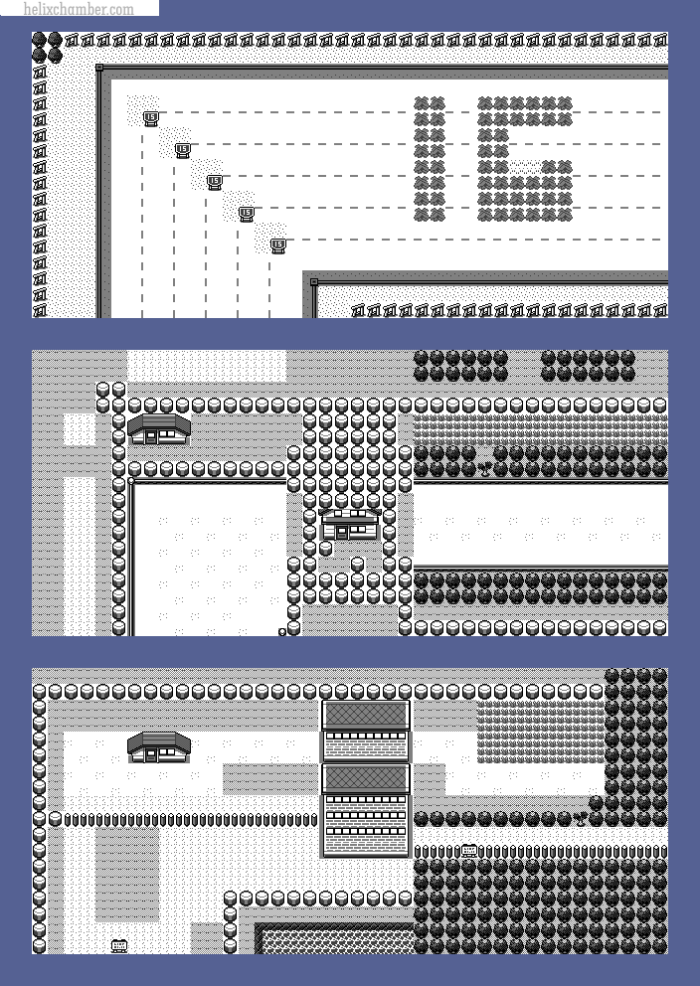
Despite lining up with Route 17 perfectly, V1 seems to have forgotten if it wanted to use boxes or fences as a barrier.
V2 is instantly recognizable, but might have lacked Snorlax at this point. Everything else, including the celebrity’s hideout, is exactly where it should be.
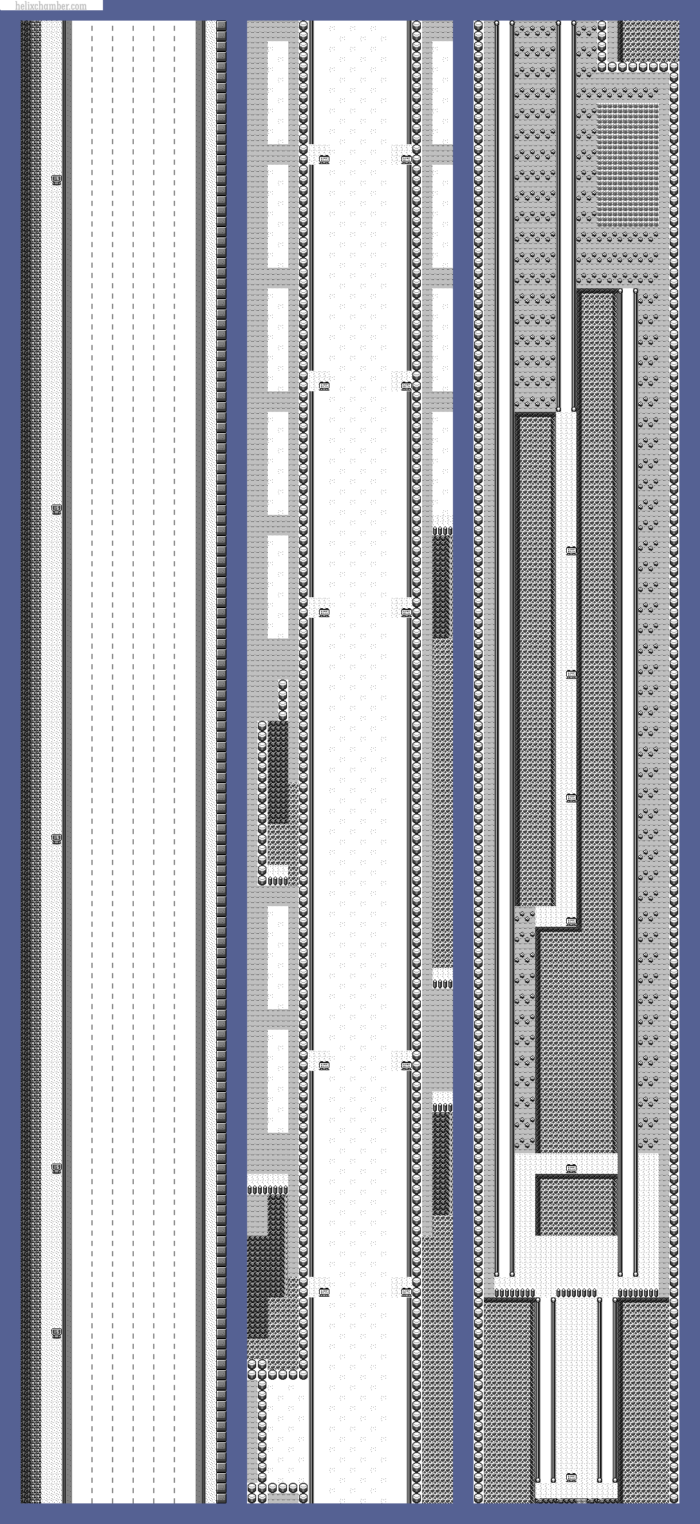
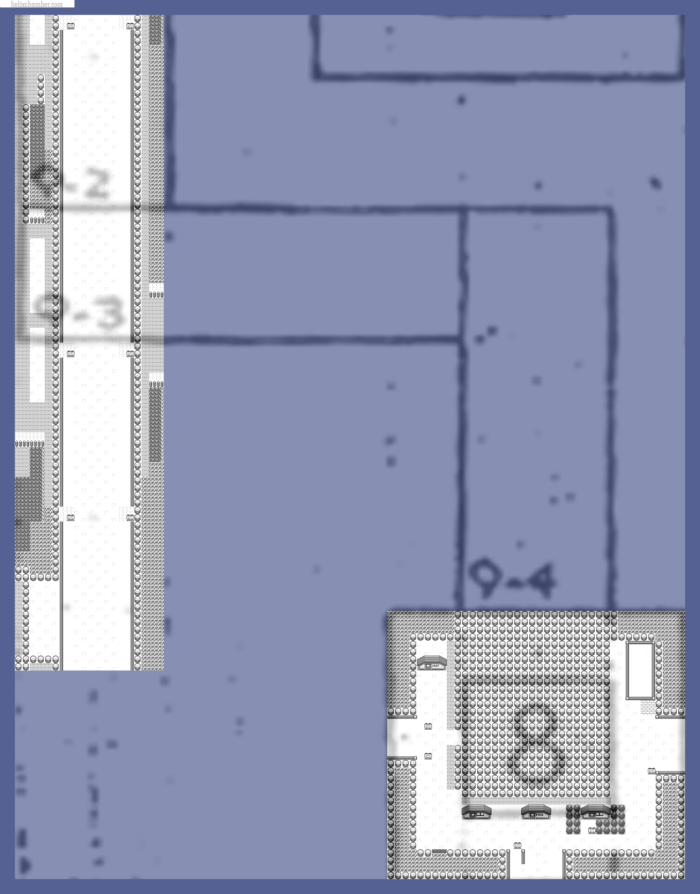
Route 17 V1 is what inspired me to try out cliff walls as the weird missing cells. Route 17 V2 has one particular oddity that we really had to look at carefully. Around halfway down the map, in the exact place the original Route 18/9-3 route connected to it in the 1990 version, there appears to be a path designed to connect to something that way. This might be the reason why Route 18 was missing from this set, it’s possible they accidentally started working on this using the 1990 layout and had to scrap it.
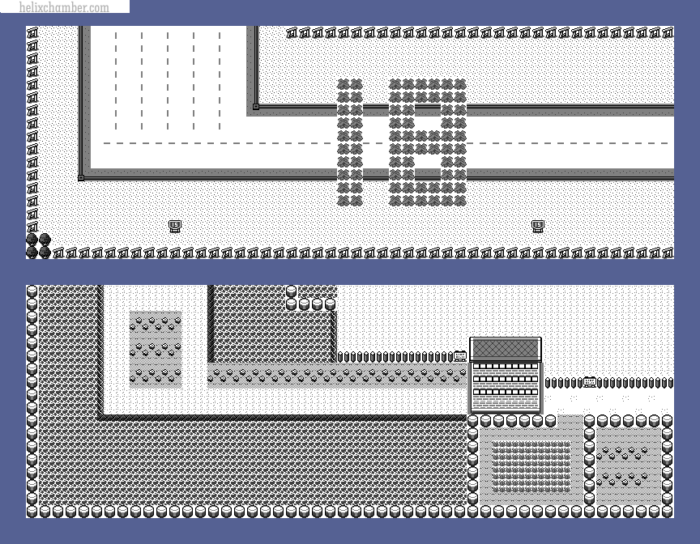
And it’s missing. As mentioned before, it might have been designed around the 1990 version and was scrapped.
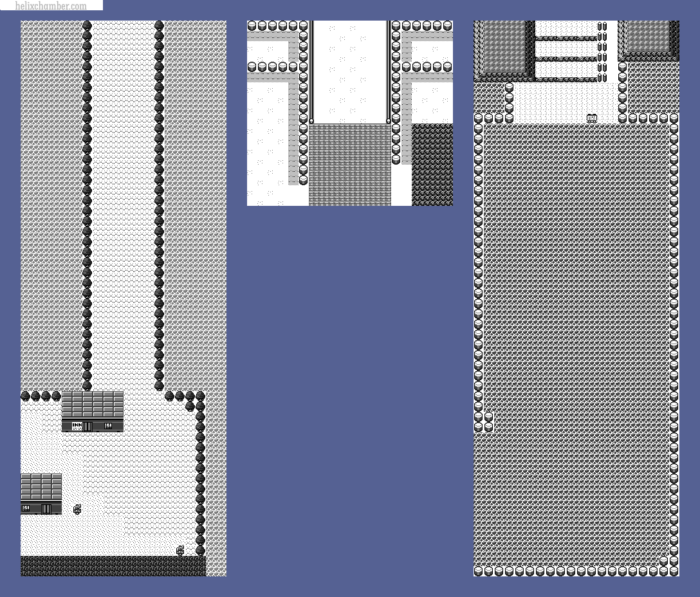
V1 is an utterly bizarre route that doesn’t really connect to its surroundings very well and is the only route with buildings on it. It might be from a much earlier version of the map.
V2 is missing the bottom half and is also using cells past the possible limit. The large dock was left intact here as it made sense considering Route 20 has an almost identical one.
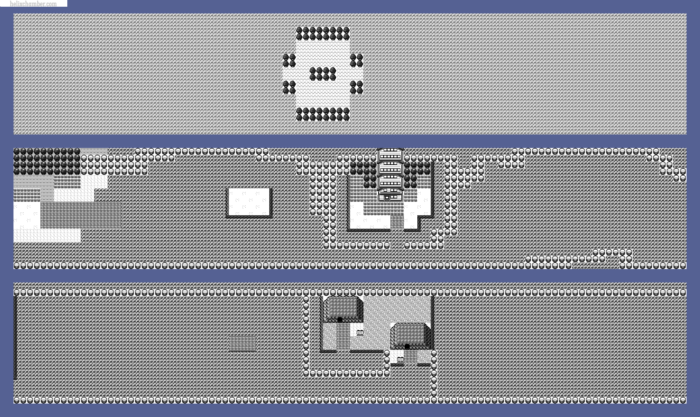
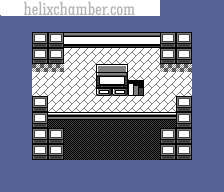
V1 has a single large island in the location Seafoam appears later on.
V2 has something extremely interesting: a tower instead of the island’s… mounds? Anyways, the Tower tileset has one extremely strange cell that could be a light source in it as well as some drop-off-ledge cells. It’s possible that the dungeon here was a lighthouse and that concept was later reused in Olivine in Gold and Silver.
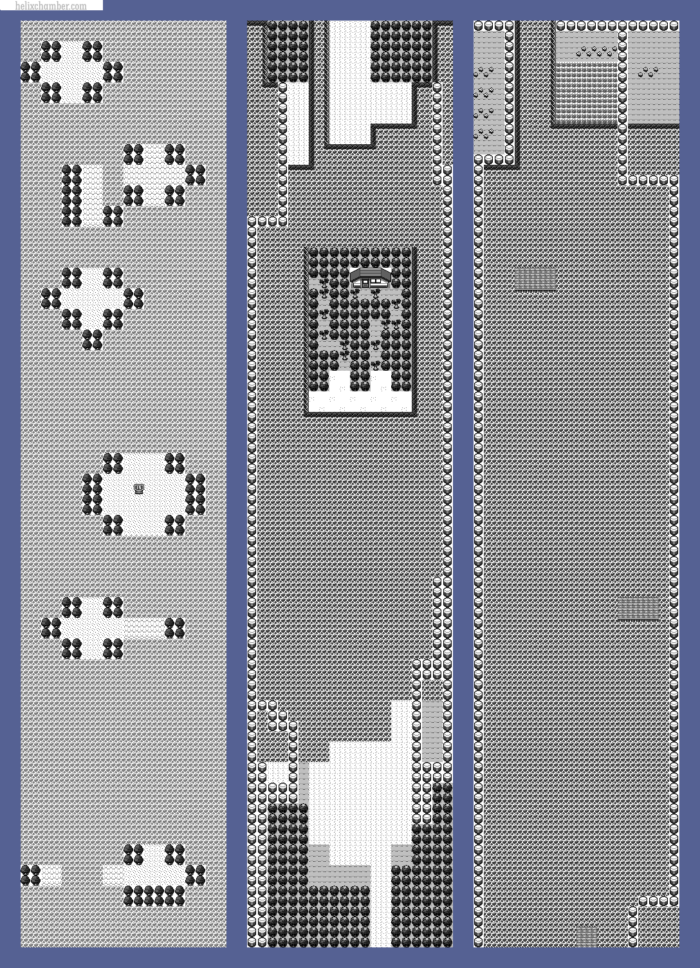
Depending on how you look at Route 21 (and 20) you can make out 7-9 islands. I was unable to track down an interview with Game Freak I remember reading in a magazine at some point but they mentioned that FRLG had some things in it that they couldn’t put in the original game. It’s possible that the idea for the Sevii Islands came from here.
V2 has a small house on an island covered in Cut trees, it’s unclear what purpose this would have served if any at all.
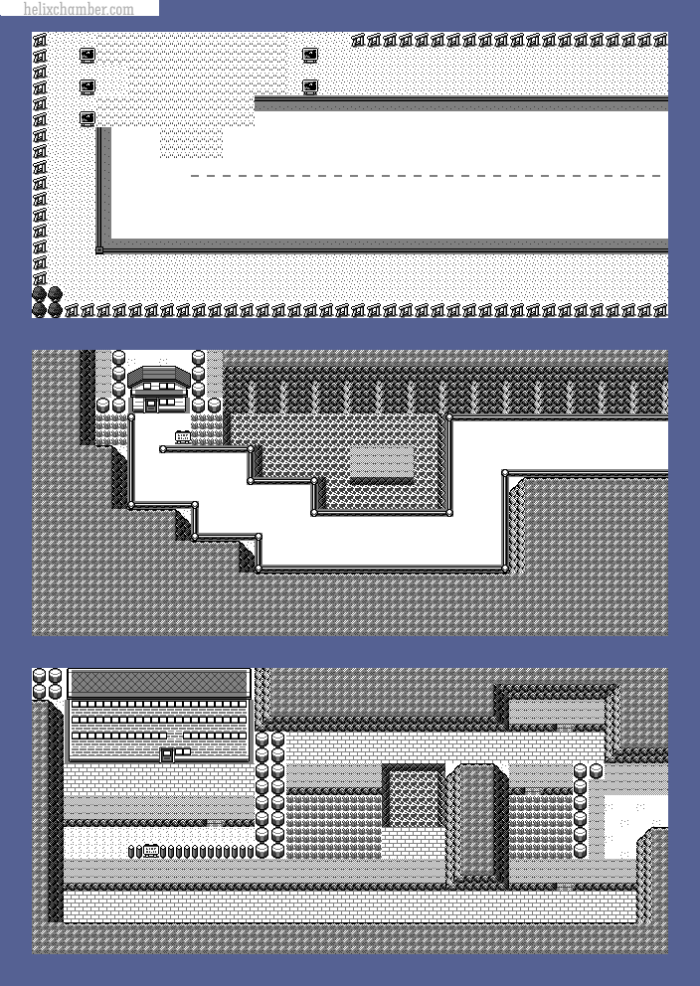
V1 Route 22 lines up better with Route 23 than Viridian, but the cliff walls of Viridian were carried over into the later versions of this map.
V2’s cliff cells don’t exactly work perfectly here unfortunately, but that might be an input error if anything. The pond from the later version was bigger here and while there are two grass patches, they were much smaller and surrounding the much smaller badge check gate rather than being in the center of the route.
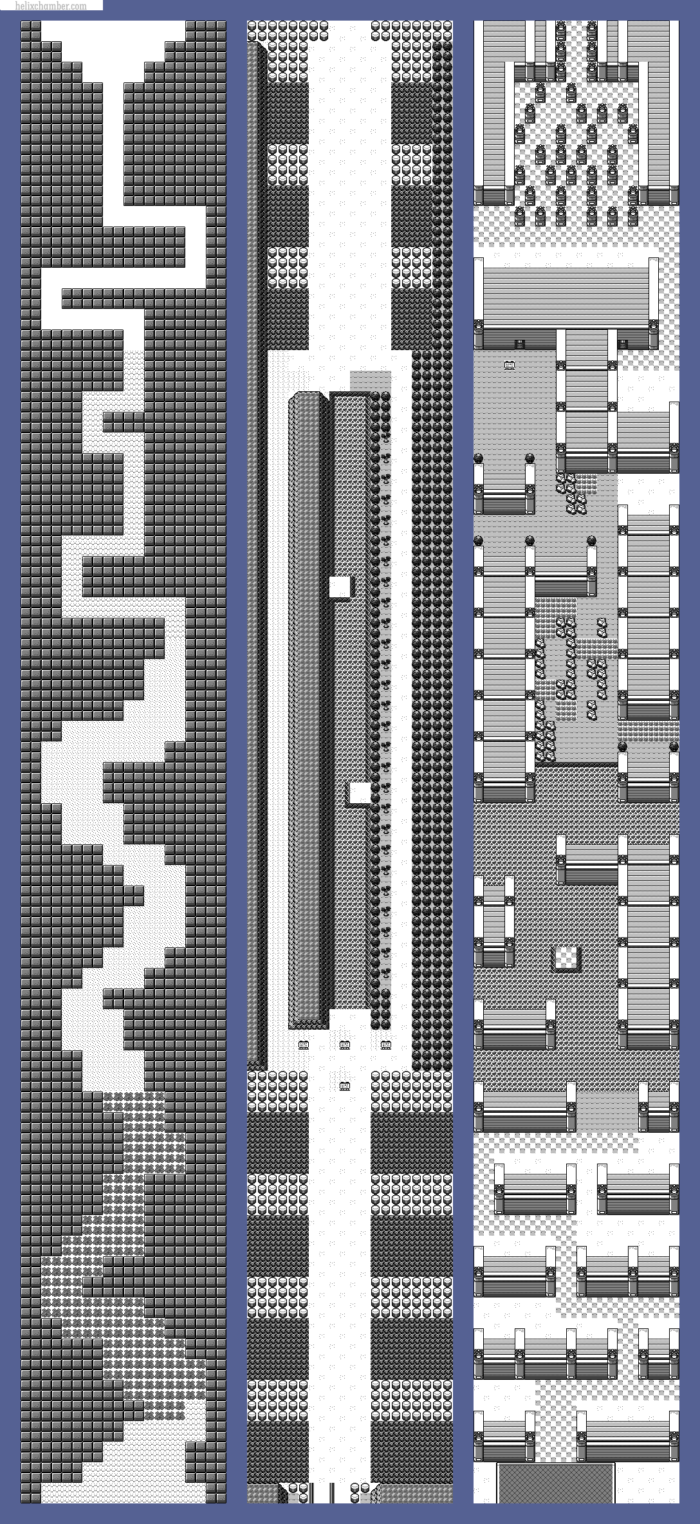
I personally feel like Route 23 was one of the first routes that ever had any significant work done on it, it really gets the most out of the old tileset.
V2 is interesting for a few reasons. Using the cliff walls, it appears they were trying an earlier version of the walls leading up to Victory Road which were later fully realized when they gave this area its own tiles. The layout of the route itself made me notice something about the final and even the early Violet City map in GS: the route is split up in the same way as the starters on Oak’s table. Fire (Mountain), Water (River), Grass (Trees/Grass in the final). They rotated this 90 degrees in the final but it still follows that same fire/water/grass layout there too.
There’s a massive amount of high level trainers in the V1 Trainer list that might have been placed on this route in either V1 or V2. Those would certainly work better than a badge check mechanic at keeping the player away from Indigo Plateau.
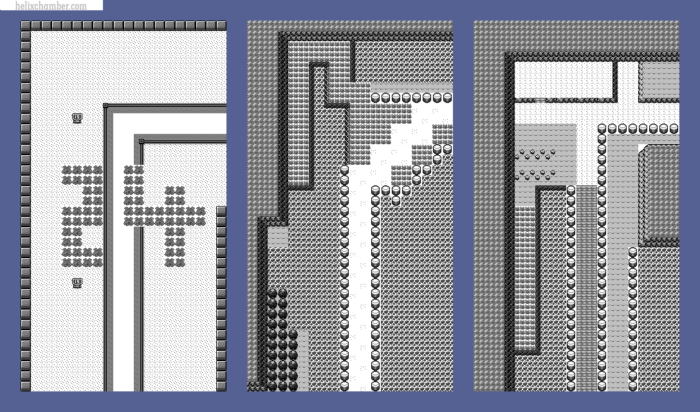
There’s an earlier version of the Nugget Bridge and a place to watch your feat from the grass, along with a water route to Cerulean Cave.
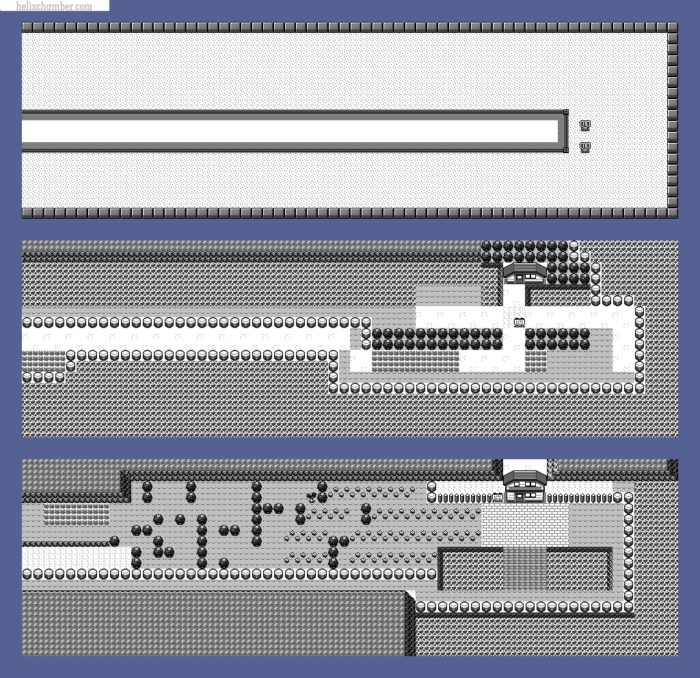
This route ends with two signs and doesn’t have the actual number written out on it, which might mean it was from a point where Kanto still had 26 routes (the unused Route 9-4).
V2 is fairly similar to the final, just a lot thinner. Bill’s Sea Cottage is present but due to the way this version of the map was built, the gap behind his house isn’t here and therefore nobody would think there’s a secret garden behind it, Dan in first grade.
Index? Better take them outdex.
So up to this point I was actually going according to the map index order, it just so happens all of the outside areas go in that order. I looked over the index for months looking for other patterns and… actually kinda found one? Some spots had obviously been overwritten with other maps which obscured the intended order, but there definitely is one:
- Towns and Cities (12 maps)
- Routes (25 Maps)
- Pallet Town (4 Maps)
- Viridian City (5 Maps)
- Route 2 (5 Maps)
- Viridian Forest [Dungeon 1] (1 Map)
- Pewter City (7 Maps)
- Mt. Moon [Dungeon 2] (3 Maps)
- Cerulean City (6 Maps)
- Route 4 (2 Maps)- The Trashed House might have originally been intended to show up on Route 4 somehow.
- Route 5 (3 Maps)
- Route 6 (3 Maps)- The blank map might have been a telescope floor for the Saffron gatehouse that the Underground Path house moved up to replace.
- Route 7 (3 Maps)- The blank map was obviously the R5-7 Underground Path Gate.
- Route 8 (2 Maps)
- Route 10 (3 Maps)
- Route 11 (3 Maps)
- Route 12 (1 Map)
- Route 25 (1 Map)
- Vermilion City (6 Maps)
- SS Anne [Dungeon 3] (10 Maps/24 Maps)- The SS Anne’s cabins used to have an individual map each before being combined into 2.
- Pokémon League [Dungeon ???] (0 Maps/14 Maps)- The League Dungeon overwrote those cabin maps (and even kept 4 as cabins) so it’s impossible to know which number it actually was.
- Underground Paths [Dungeon 4] (3 Maps)- The Champion’s Room, which also appears in Lance’s Room for some reason, obviously replaced the Route 5-7 Underground Path. It’s possible each of these were separate dungeons but I kept them to one here.
- Celadon City (19 Maps)
- Lavender Town (11 Maps)- Pokémon Tower appears in the center of these and therefore doesn’t seem to be counted as a dungeon.
- Fuchsia City (7/12/13 Maps)- Fuchsia City appears to have been mangled at some point because not only does it have the Seafoam Islands randomly shoved into it, it also has the Fishing Guru’s house from Vermilion in it for some reason. I’ll get to why I believe Seafoam was moved from another location to here later in a bit. Fuchsia also has the unused Cage room (or rooms) that could have fit in here as well.
- Cinnabar Island (9 Maps)- The last map seems to be the 6th warp on the V2 map and the “Cinnabar Gate”.
- Indigo Plateau (1 Map)
- Saffron City (9 Maps)
- Route 15 (2 Maps)
- Route 16 (3/4 Maps)- The Route 12 Fishing House is listed here, it might have been that the secret path gate was a map separate from the main gate at some point and was replaced with the fishing house after it was combined.
- Route 18 (2 Maps)
- Route 20 (1 Map)
- Route 22 (1 Map)
- Route 23 (1 Map)
- Oddity (2 Maps)- These two (R12’s Gate’s second floor and a house in Vermilion) just seem to be shoved in here. These might have been Town 12’s maps at one point or part of a deleted dungeon that Diglett’s Cave might have replaced.
- Diglett’s Cave [Dungeon 5] (1 Map)- As mentioned, it seems weird that Diglett’s Cave wouldn’t be listed with the other Underground Paths, so it’s possible that it may have overwritten something else.
- Victory Road [Dungeon 6] (1 Map)- So as hinted at prior, it seems that Victory Road’s maps might have belonged to Rock Tunnel at one point. In the League Dungeon, the Rock Tunnel floor was turned into a Victory Road floor. This might be the reason why Erika gives Strength use as well: progress to Lavender Town from Cerulean wasn’t blocked in V2, but Strength being required in Rock Tunnel would stop players before the Route 10 grass and Lavender Town.
- Rocket Hideout [Dungeon 7] (9 Maps)- Three maps are unused and we have three maps, but they obviously don’t connect to the final Rocket Hideout in any obvious ways. They’re likely from a different layout.
- Silph Co. [Dungeon 8] (7 Maps)- Floors 2-8 of Silph, which may imply that the main dungeon had been smaller at one point.
- Pokémon Mansion [Dungeon 9] (3 Maps)
- Safari Zone [Dungeon 10] (9 Maps)
- Cerulean Cave [Dungeon 11] (3 Maps)
- Oddity 2 [Dungeon 12?] (3 Maps)- Two randomly placed maps and the third map here is entirely missing from the game and the asset leak. Judging by the position and the number of floors, it may have been the Route 20 Lighthouse or possibly related to Victory Road/Rock Tunnel.
- Rock Tunnel [Dungeon 12/13] (1 Map)- Rock Tunnel is a location placed very late in the trainer party index implying it was either added late or, as I believe, swapped with Victory Road.
- Oddity 3 [Dungeon 13/14?] (6 Maps)- This might have been Seafoam’s original location as it has 6 floors with the extra map included in the asset leak. In the final, the final 4 Silph Co maps reside here as well as two unused maps that I believe to be the second Silph Dungeon.
- Multiplayer (2 Maps)- This appears to be the original planned end of the map index, but obviously as more ideas came about, they were left in their old location which ended up bisecting Silph 2.
- The Rest (7 Maps RGB / 8 Maps Y)- What are likely the final four Silph 2 floors and the Elite 4 member rooms. The League Dungeon was obviously cut very late into development as the Legaue members’ individual rooms come at the very end of the map index in Red, Green, and Blue, with only the Pikachu’s Beach Minigame House coming after them in Yellow.
So it appears that things were supposed to be far more organized in the map index, but as some maps were deleted and others were added that order got slightly jumbled as they looked for places to put them. From this it seems like fishing gurus, the badge explainer, and the name rater were all very late features, but not as late as cutting the League Dungeon.
Interior Cragodile Agitator
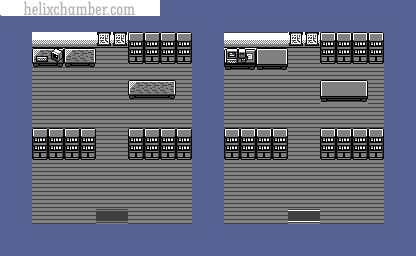
The only difference between them is that it uses a different tileset. I’m very interested in the use of “School” over “Lab” however, as in the Japanese version the Oak trainer is called “Orchid-Sensei” (Teacher/Mr. Oak) instead of “Orchid-Hakase” (Professor Oak), which might imply that the Viridian School had something to do with him.

There’s unfortunately no map for this, but you can see some differences like there being a couch on the opposite side and other various differences.
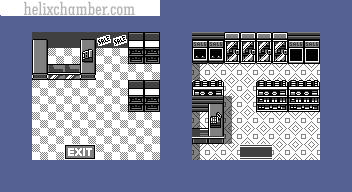
The Mart had its counter to the north instead of the east.

This was clearly used for the bigger, two-story mart in Vermilion City V1, judging by the name. Its size likely inspired the Dept. Store floors.
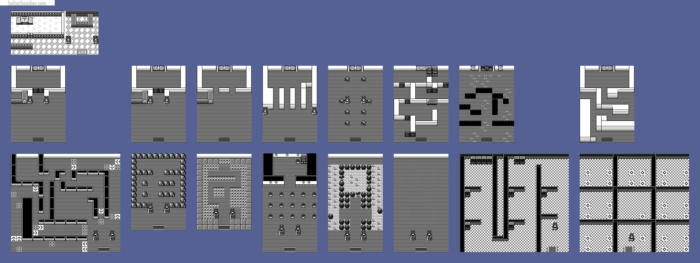
The Champ Cup was likely the earliest incarnation of gyms in the game, especially if Judges were a thing back then too.
The earlier gyms seem to have the Judges behind the desk in the early-game gyms and also one at the door, with the leader hidden behind it, the guide in the corner, and 4 trainers + a Game Boy kid in the center. In order, they appear to be as follows:
Virdian/”Yujirou”, Pewter/Brock, Cerulean/Misty, Vermilion/Lt.Surge, Celadon/Erika, Fuchsia/Koga (with some errors caused by including Oak’s School in the tileset), Cinnabar/Army Blaine (with holes in the floor, possibly because of the bomb mechanic Sugimori described on his Twitter), Saffron/Sabrina.
One thing of note is that it looks like Koga’s Gym used to be the one with the door question puzzle, which was then moved over to Blaine’s gym when his design changed and Koga was given a new inivisble wall mechanic.
It also looks like parts of the original Saffron Gym went on to inspire the design of Viridian Gym.

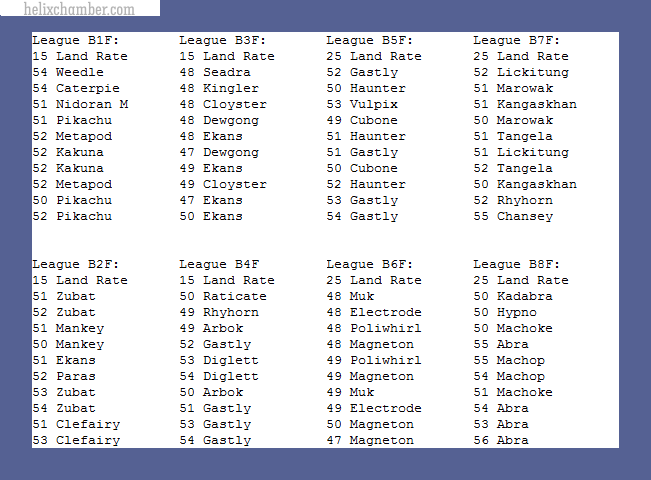
League Dungeon
Location: Hex 69-76
It’s incredibly likely that the 6 unused Cooltrainers, the Tamer, and the Gentleman in the final all appeared in this dungeon with the two that were incredibly similar to the Victory Road 1F trainers going to B4F.
The first floor was inspired by Viridian Forest and features Pokémon from it, although it uses several tiles exclusive to the Safari Zone.
The second floor is based on Mt. Moon and doesn’t have much going on with it.
The third floor is based on the SS Anne and features four cabins along with some floor fish. Presumably, the wrong cabin choice would result in you fighting a trainer. Those individual cabin maps were re-purposed from the original cabin maps from the SS Anne, when it used to have 24 maps.
The fourth floor, while missing, would have been based on Rock Tunnel. In the final, this map was re-purposed as Victory Road 1F and the central structure still resembles the number 4.
The fifth floor was based on Pokémon Tower and probably had an item or two.
The sixth floor was based on Rocket Hideout and, interestingly enough, a puzzle with a very similar solution to this one showed up in the Five Island Rocket Hideout in FRLG.
The seventh floor was based on the Safari Zone, and, much like Viridian Forest, still features a hidden item in the tree to this day.
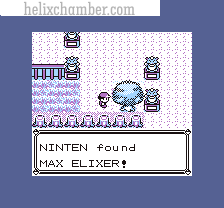
The eighth floor is a bit difficult to determine which area it was based on, but it’s likely both supposed to be Pokémon Mansion and Silph Co.
The ninth floor would have been Lance’s Room with some slight design changes, possibly using the Champion Room in the upper right corner for something.
The last floor would have been the Hall of Fame.
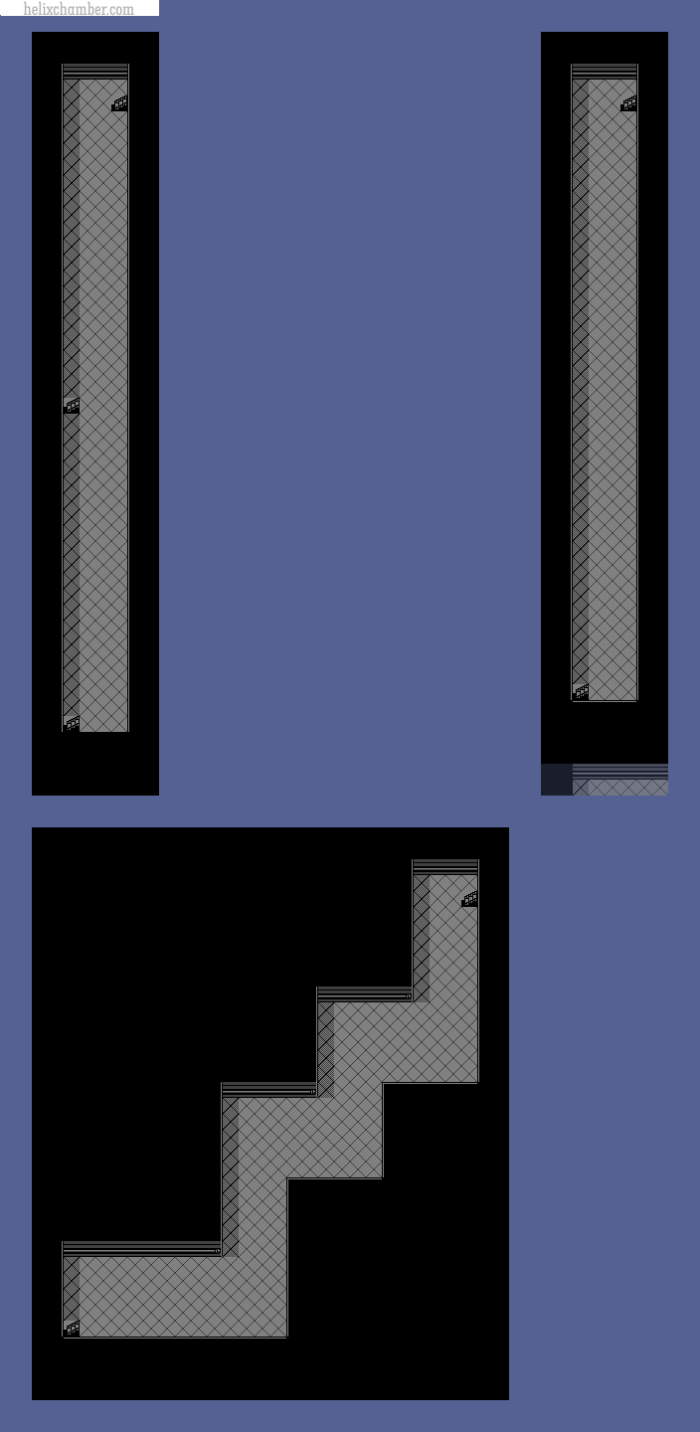
Route 5-7 Underground Path
Location: Hex 78
Judging by the extra house on Route 5 V2, it seems the 5-7 Underground Path might have been its own thing at one point. As it is, the tunnel would have connected via a staircase in the center of the map.
As a side, the 5-6 Underground Path has a bug in the final game where it still has the dimensions from the middle staircase version but not enough map to fill it, resulting in a little room at the bottom. It really shows how late and frantically the Champion’s Room replaced the 5-7 Underground Path.
Gambler
Location: Hex 88
It’s unclear why this building is called “Gambler”, but it was probably related to that unused warp that takes you to the 5th floor of the Dept. Store in Celadon City.
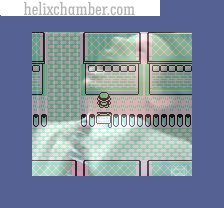
It might have just been a game shop which went on to inspire the 3rd floor of the Dept. Store, or it could have been related to the Game Corner or even Porygon somehow.

This is Lavender Tower. It’s really hard to tell what was going on here because some of the tiles and cells clearly changed, but you can make out several of the final’s features in the places they should be, along with a little placeholder for the cut elevator map.
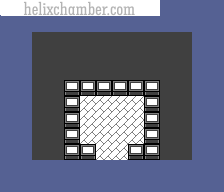
This was likely deemed redundant and replaced with Mr. Fuji warping you out of the building after you save him.
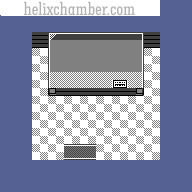
Cage
Location(s): Hex 9F-A3 (Possibly)
The Safari Zone pens might have once been inside and possibly even in the places that the Seafoam Islands currently reside in. The only NPC data for it that we were provided was a single man standing by the side of the cage. It should be noted that this is some clever re-purposing of the table tiles, not an actual cage.
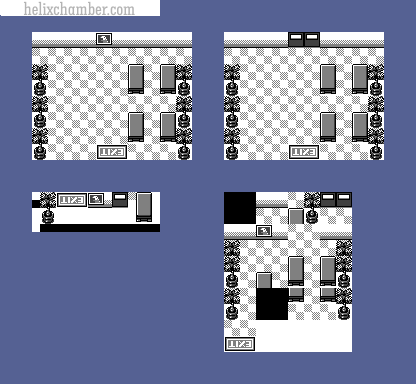
Cinnabar House
Location: Hex AD
There was no map provided for this, but evidently the NPC data only fit the Viridian Gatehouse map. It’s quite possible that at the time of V2, the houses of Kanto used the same tiles as the Viridian Gatehouse and the earlier tiles even allow for a blank back wall with a picture frame. As a side note, the double-doors of the old tiles still have an influence on the final game- each of the Route 2 gates that use this style of map have an unused warp where the second door should be.
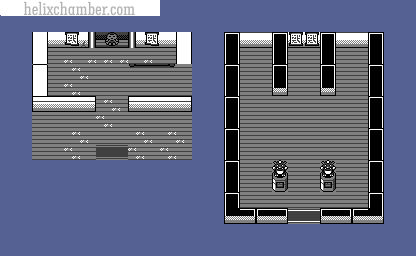
The Fighting Dojo was much shorter originally and featured a Buddha statue at the back in addition to the two wall-scrolls. It appears to have been affected by the same problems that Fuchsia Gym faced due to the inclusion of the Oak School tiles.
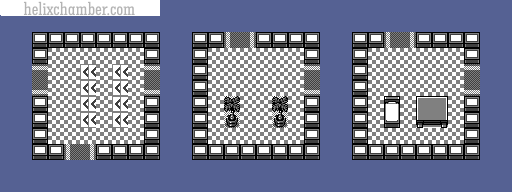
Rocket Hideout Room
Locations: Hex CC-CE
These maps paint the Hideout as being much smaller in scope originally, possibly even mirroring the V2 version of the Softboiled pond or like the final’s Saffron Gym. They’re not very finished and there’s really not much to say about them.
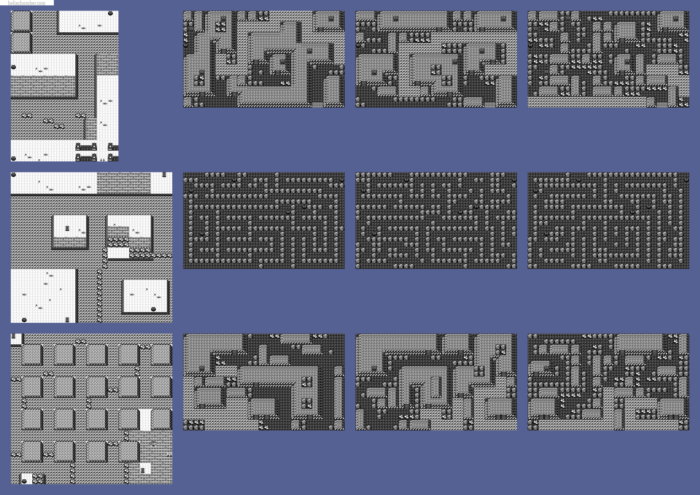
According to the earlier wildsets, this was supposed to be Moltres’ dungeon at one point and featured a lot of fire Pokémon. After Silph 2 was cut, Mewtwo was moved to Cerulean Cave and Moltres was moved to Victory Road. More on that in a bit. Several of the tiles and cells used in this version of the map were always present in the cellset at the very end, but nobody ever knew what they could have been used for – until now, baby!
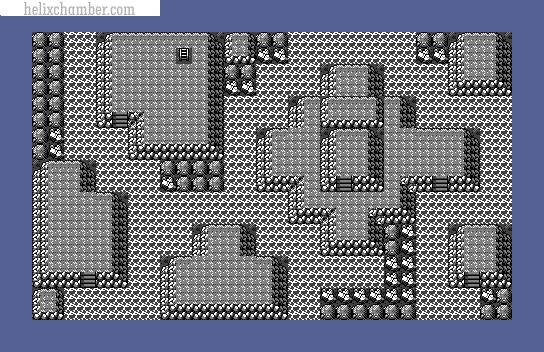
Seafoam Islands B5F
Location: Hex A3 or EE
A much more impressive room for Articuno with a few potential items available on side areas. Was likely cut when they needed more room and B4F was suitable enough for it.

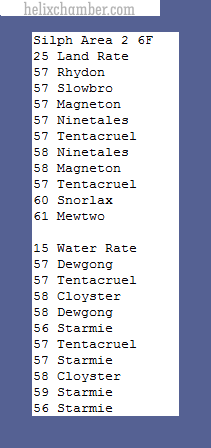
Silph 2 1F-6F
Location: Hex ED-EE, F1-F4
So this one took some explaining from our leaker back when they were around because it was just incomprehensible to us. (They have kindly requested that no logs are posted or kept, and to hopefully continue working with them or others like them in the future at some point, we are honoring that.)
In short:
- NPC Data existed for the first four floors.
- Wild Data existed for the 6th floor which included Snorlax and Mewtwo as the 4% and 1% encounters.
- Every NPC was a different trainer and was set to Party 1, implying that they didn’t have much done yet for the trainers.
- That list is as follows, in order of progression:
- 1F: Youngster, Bug Catcher, Lass, Brock, Jr. Trainer M, Jr. Trainer F (they were aware of the discrepancy), Super Nerd, Misty
- 2F: Hiker, Fisherman, Sailor, Lt. Surge, Gentleman, Channeler, Gambler, Erika
- 3F: Engineer, Pokémaniac, Rocket, Koga, Scientist, Jack (RIP), Biker, Chief (Double RIP)
- 4F: Cue Ball, Bird Keeper, Burglar, Sabrina, Swimmer (using a land sprite!), Beauty, Rocker, Blaine
As this is every trainer in the list minus 6 and Giovanni, it stands to reason that Blackbelt, Juggler, Psychic, Giovanni, Tamer, Cooltrainer M, Cooltrainer F, and either the Rival or Oak were going to be the trainers stationed on the fifth floor. If this was designed as some sort of post-game dungeon, it would make perfect sense for Oak’s level 65-70 party to show up here, followed by the chance to capture Mewtwo on the 6th floor.
This concept was likely turned into the Battle Tower in later generations or the Trainer Tower in FRLG.
It’s unclear what this map’s purpose was, it might have just been a test for ledges or even getting the Pewter Repel Garden built correctly.
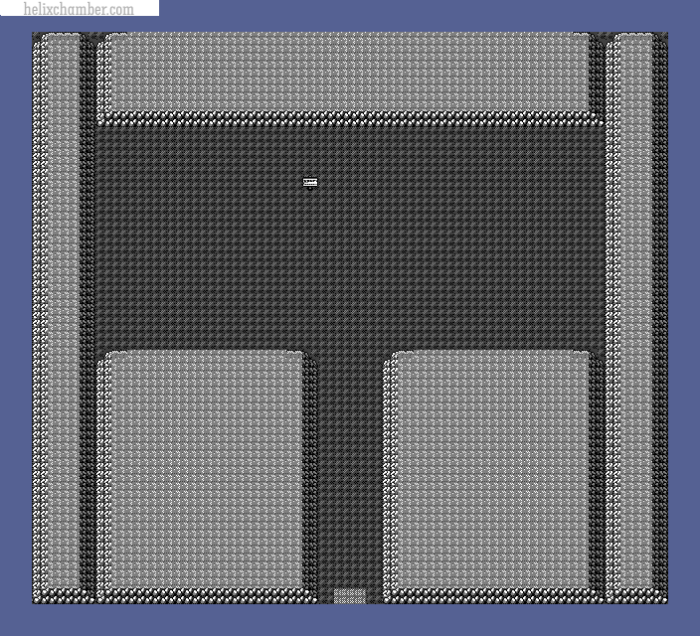
This was likely going to attach to Victory Road once Moltres was moved there, but they probably ran out of time and space before it could be finished. Moltres did have a unique dungeon in FRLG and a special room in Victory Road in LGPE, so it’s possible this inspired those two.
This map also has a slight edit to the tiles I had previously missed: the entrance mat apparently used to take up two cells instead of one.
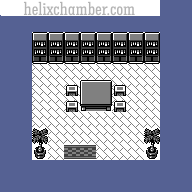
Just another alternate house that never got used. Whoever lived in it sure liked books.
So I believe that this map was rendered improperly due to a weird format and/or missing tiles and cells. If you count how many cells are in it up to the last few 00 cells and divide that into rows of 4, you get a perfect 4×4 interior map like other houses and marts. Using the overworld cellset, we can see this map would have looked like:
03 00 01 02
07 04 05 06
08 08 08 08
08 09 0a 08
Which means:
-The back wall (00) likely had some type of poster or machine at 01 and 02 and something like a potted plant at 03.
-04, 05, 06, and 07 were probably some type of desk like a Mart or Pokémon Center had
-08 was the floor
-09 and 0a were probably a mat or even gym statues
This could actually be the Inn map, but without the actual cell makeup data itself, there’s no way to be sure.
So there you have it – our full analysis of the maps from the asset leak. It took months to get all of this together, it took making a new map editor, and it took a whole lot of complete rewrites as well. Hopefully, this will clear up some confusion and provide a lengthy addition of detail to this particular section of the assets.
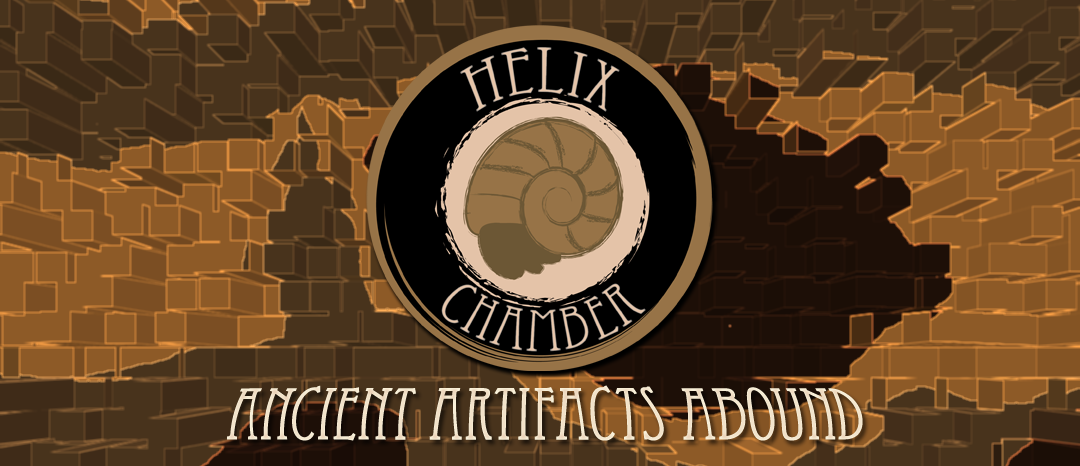
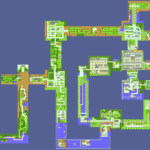
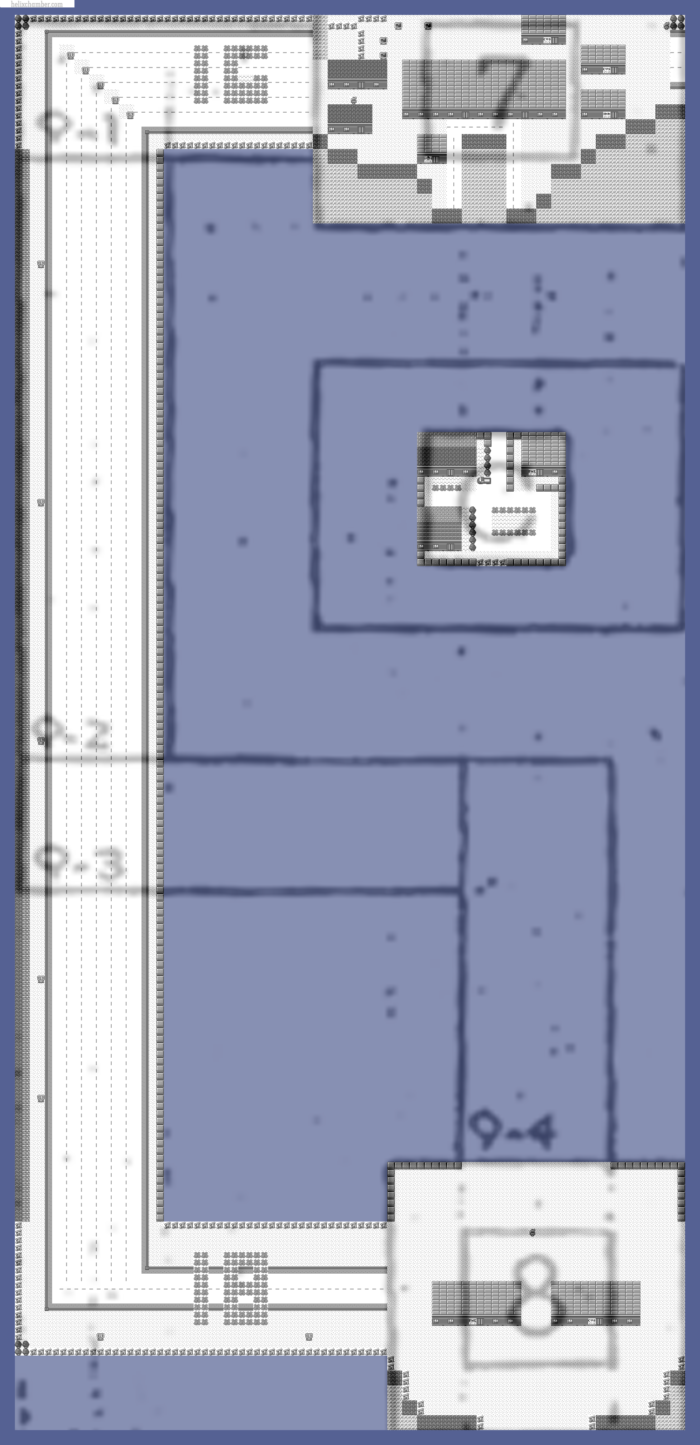
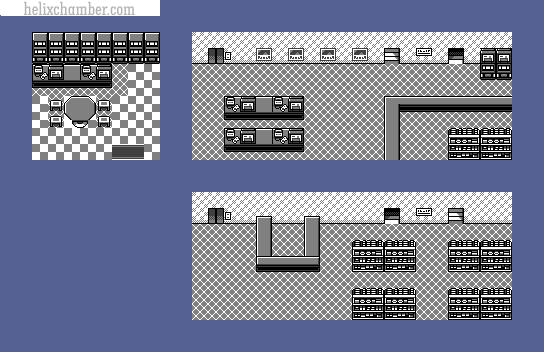
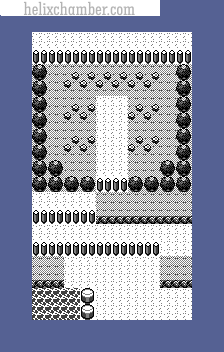
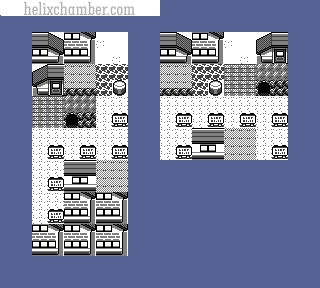
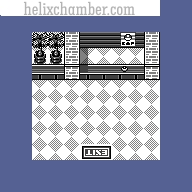
>Smash Bros. Wii U’s Legal Animal Crossing Stage
what?
I think is a joke about the Smashtown stage wich is commonly use in tournsments. Due to his lack of hazards it becomes an “legal stage”.
A pretty bit forced here
Comparing the Red/Green, Blue and Yellow maps, albeit not pixel by pixel, a question arises. Were ANY changes made to the Blue tileset kept in Yellow? If not, that would suggest that Yellow’s map isn’t a reversion to Red/Green but a separate fork of it, like Gen II.
I hope someday we can get the front sprites of the beta cut gen 1 Pokemon down the line probably after Sword & Shield are released. I wish Gamefreak wasn’t as a secretary than most American companies. Let’s hope more Japanese people try to get in contact with you guys and finally reveal all of the Pokemon so more fanart can be made for them and maybe someday Gamefreak can make a Pokemon-like game that is only full of Beta Pokemon. Cause it’s better than nothing I guess.
Just imagine, in Gen 9 during the post game you get sent to an alternate dimension. This world is called Capsule Monsters where trainers all carry whips, and you fight a Robot trainer that uses creatures called Omega and Gorochu.
That would be the most meta thing ever.
Just a quick suggestion! The way you refer to the “final and even the early Violet City map in GS” here confused for on first reading because I thought you were referring to two variants of the Violet City map – it took me rereading to realize you meant the final version of the route. Perhaps that could be clarified?
A thought about the cut 9-3 and 9-4: I don’t know why the old design was scrapped, but it seems pretty clear that the route was supposed to be Cycling Road from the start, or at least from very early on (look at the ‘lanes’ in V1, not seen in any other route sketch on the map). In that sense, the final design makes a billion times more sense than the one suggested in V2: Why would they force you to slooooowly walk back up if you overshoot the exit turn? In the final, at least you can just leave the D-pad alone and let the game drive you without any punishment. Also, what would the bottom half be used for?
Also, in the original design, the cycling road would be very truncated and the “down a hill” effect would barely last a minute or so. I think they decided to flaunt it for a while longer- and cut a route map in the process.
I just neet to know whether Mew was supposed to be where that truck is.
Im hoping that I can work with you guys. Is it bad if I somehow get in contact with one of the higher-ups and try getting some information?
Put this on an existing Wiki (Bulbapedia?), your effort should last forever and be reacheable to tons of readers
Loved it! Would love to see an in-depth analysis of the PKMN 2 ‘Spaceworld’ maps one day, too. Best regards.
Awesome stuff, can’t imagine how much work this took D:
Also, imagine if Mewtwo remained 1% possibility of spawning instead of set encounter: we’d hear cries of “member how you fought whatever 3 hours to encounter monster #150, and game threw a hastily redrawn Giegue at ya and called it a day” forever.
Great article and well surmised explantions on the development cycles of those maps.
I just cannot comprehend though, why the front-sprites or, the rom for that matter, were never dumped in it’s entirety. There is clearly a huge interest in the development of the game and my guess is it’s either down to money (the rom set as a retainer for $10000’s) OR someone is a bigger troll than Mark Zuckerberg explaining privacy policies.
Overall, however, the content we do have, for the moment, is great. I only hope whomever Helix are liaising with are gently reminded now and again, there are gaping critcal gaps of information we simply do not have.
You guys probably already know this, but, looking at the “Inn V2” blockset that was included in the leak, it looks much better (but not perfect) when rendered with the final Pokémon Center tileset instead of the leak’s “Inn V2” tileset.
https://drive.google.com/file/d/1des_bjsrsmz6SKoITj858ou825EWJ6nW/view
https://drive.google.com/file/d/1a-l_wxnnGgOb6SlkIqlFa1P9vAW_e6gg/view
So the Inn V2 blockset was probably a lot newer than the tileset it was rendered with.
You guys have probably stared at these tile- and blocksets for days straight and already determined all of their ages in relation to each other, but… you only really talked about the outdoor tileset… so…
The “Silph League” has the same set up as the Gym Leader Castle in Stadium. That’s really neat that they had conceived the idea of the Battle Tower all the way back in the beginning.
Now why in the world would Mewtwo have been a random encounter? Had they not come up with its backstory yet?
There’s an “Old Amber” item in the leak, but there’s also a “Wing Fossil” (obviously meant for Aerodactyl, so what’s the Old Amber for?) and a Fuji Letter. Considering everyone in game talks about amber being more of a DNA thing rather than a dinosaur/ancient monster thing and that Mewtwo has a DNA experiment origin in the Pokédex (and Mew wasn’t an actual Pokémon up until Morimoto added it in) it’s possible that it had something to do with that?
There’s also this weird thing about Silph Co. in Gen I where you get a Lapras and then a Master Ball. The Lapras thing is weird only because of that “surfboard” item apparently being named “Lapras” in the leak (it’s even in the same position if I remember correctly.) There’s nothing concrete about the Master Ball but I find the timing of where you get it kind of odd. It seems more fitting that you get it after becoming a Master for a post-game quest.
Those are some good points. I’m really curious about what was originally going on at the Silph building. They could have been making those “Soldier” Pokemon that were mentioned in the early pitches. Maybe Mewtwo were mass produced as Soldiers at Silph. I didn’t think about it before, but in the anime the episode with Porygon was called “Cyber/Electric Soldier Porygon,” possibly a leftover from when Silph was creating these man-made Soldiers.
With Old Amber not originally being connected to a fossil Pokemon, maybe it was a plot element. It had Mew’s DNA in it and Fuji was trying to get help if Silph wanted to use it to make powerful soldiers.
I also wonder if there was something going on similar to what they did in Sun and Moon. Silph could have seemed like a good company at first, but then we find out that they have nefarious goals and were hiring Team Rocket to do their dirty work. Then the Silph Chief or President end up being the climatic antagonists.
It’s all just speculation anyway. Hopefully we’ll get some more beta info in the future.
I found something interesting.
This blog had some information on the Spaceworld demo no one else seemed to have 7 years ago.
https://fuckyeahbetapokemonart.tumblr.com/post/12666055137/did-you-know
Some of the pokémon mentioned couldn’t even be found in the demo area, which adds an air of mystery as to how they got those names for the pokémon in the first place.
I don’t get the Lavender V2, was it intended to have a gym or the buildings are being used as placeholder for the Tower?
Gym building tiles were often used as placeholders for larger buildings in early versions of the maps, so they probably never intended to have a gym in Lavender Town.
Of course, in addition to the logos and early assets in the games, we re bound to find a ton of unused Pokemon designs themselves hidden within. What is really remarkable about this isn t exactly the early designs (some of which we had already seen in the Satoshi Tajiri manga) but the way they re all numbered and ordered. The Helix Chamber page detailing this prototype includes a pretty interesting breakdown of where the now infamous MISSINGNO. originated from in the Pokemon family tree. They detail the back sprites (used in battle) for a number of removed designs which would have taken up the spots that MISSINGNO. tries to pull its data from when spawned in the original games. In addition to the Pokemon designs that were discovered, a wealth of other unused graphics and original maps were present in the prototype as well. I don t want to spoil all of the information about this prototype as there s a lot to take in, and I also believe the team at Helix Chamber has done such a fantastic job with their discovery that I think you should go check it out there for yourself (I could spend an entire day reading through their archive). This may not be a super early prototype for the game, but the fact that we can see this kind of data information spring up well more than 20 years after its original creation is amazing. I can t wait to see what s uncovered next because if this was able to be located, I m sure there s even more treasure to be found.
The same team responsible for sharing information about the beta of Pokemon Gold Silver have done the same thing with Pokemon Red Green.